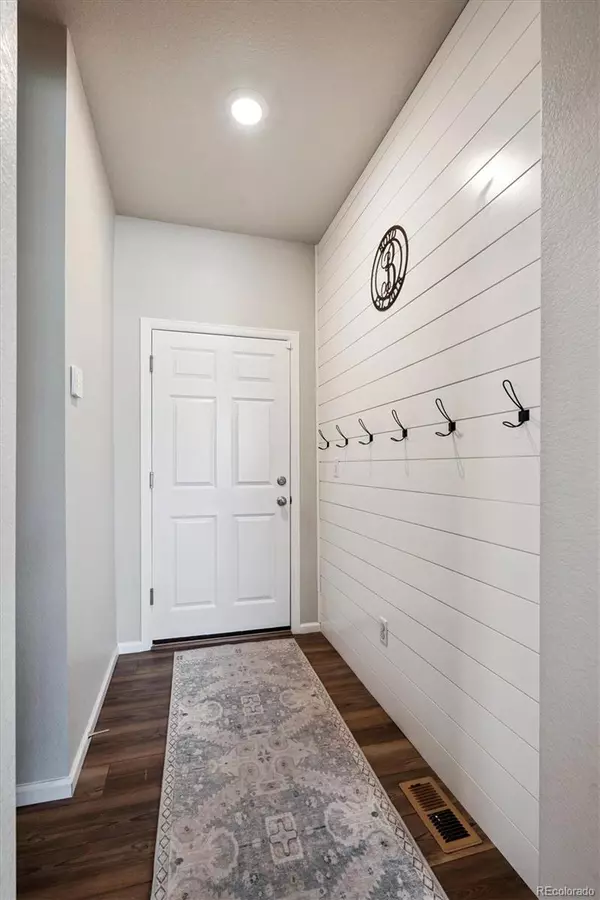$653,000
$670,000
2.5%For more information regarding the value of a property, please contact us for a free consultation.
5 Beds
5 Baths
4,343 SqFt
SOLD DATE : 11/24/2025
Key Details
Sold Price $653,000
Property Type Single Family Home
Sub Type Single Family Residence
Listing Status Sold
Purchase Type For Sale
Square Footage 4,343 sqft
Price per Sqft $150
Subdivision Prarie Center Village
MLS Listing ID 9916761
Sold Date 11/24/25
Style Traditional
Bedrooms 5
Full Baths 3
Half Baths 1
Three Quarter Bath 1
Condo Fees $197
HOA Fees $65/qua
HOA Y/N Yes
Abv Grd Liv Area 3,203
Year Built 2022
Annual Tax Amount $8,126
Tax Year 2024
Lot Size 7,877 Sqft
Acres 0.18
Property Sub-Type Single Family Residence
Source recolorado
Property Description
WOW, SIGNIFICANT Price Improvement! This stunning 2022-built home is situated on a premium corner lot and offers an exceptional combination of space, style, and functionality. With 4,367 total square feet, this thoughtfully designed home features 5 bedrooms, 5 bathrooms, a large loft, and a private study with elegant double French doors—ideal for working from home.
The chef's kitchen is a true highlight, showcasing upgraded cabinetry, quartz countertops, a custom herringbone tile backsplash, stainless steel appliances (including a gas range), and a generous island that seamlessly opens to the two-story vaulted family room, perfect for everyday living and entertaining.
The spacious primary suite includes a luxurious en-suite bath with dual sinks, designer finishes, and a massive walk-in closet that's sure to impress.
Enjoy the convenience of a fully finished basement with a versatile rec room and additional living space. Kitchen appliances and window coverings are included—this home is truly move-in ready.
Outside, the fully fenced and landscaped backyard features an extended patio—ideal for outdoor entertaining or quiet evenings at home. A three-car tandem garage adds 688 square feet of additional space for parking, storage, or a workshop.
This home qualifies for the community reinvestment act providing 1.75% of the loan amount as a credit towards buyer's closing costs, pre-paids and discount points or take advantage of the assumable 4.5% interest rate—call Michelle for more details!
Location
State CO
County Adams
Rooms
Basement Finished
Interior
Interior Features High Ceilings, Kitchen Island, Quartz Counters, Smoke Free, Walk-In Closet(s)
Heating Forced Air
Cooling Central Air
Flooring Carpet, Laminate, Tile, Vinyl
Fireplace N
Appliance Dishwasher, Disposal, Dryer, Microwave, Range, Refrigerator, Washer
Exterior
Parking Features Concrete, Oversized, Storage, Tandem
Garage Spaces 3.0
Utilities Available Electricity Connected, Natural Gas Connected
Roof Type Composition
Total Parking Spaces 3
Garage Yes
Building
Lot Description Landscaped, Sprinklers In Front, Sprinklers In Rear
Foundation Concrete Perimeter
Sewer Public Sewer
Water Public
Level or Stories Two
Structure Type Frame
Schools
Elementary Schools Southeast
Middle Schools Vikan
High Schools Riverdale Ridge
School District School District 27-J
Others
Senior Community No
Ownership Individual
Acceptable Financing Cash, Conventional, FHA, Qualified Assumption, VA Loan
Listing Terms Cash, Conventional, FHA, Qualified Assumption, VA Loan
Special Listing Condition None
Read Less Info
Want to know what your home might be worth? Contact us for a FREE valuation!

Our team is ready to help you sell your home for the highest possible price ASAP

© 2025 METROLIST, INC., DBA RECOLORADO® – All Rights Reserved
6455 S. Yosemite St., Suite 500 Greenwood Village, CO 80111 USA
Bought with Kentwood RE Cherry Creek

"My job is to listen carefully, never make assumptions, and deliver flawlessly on all my commitments! "






