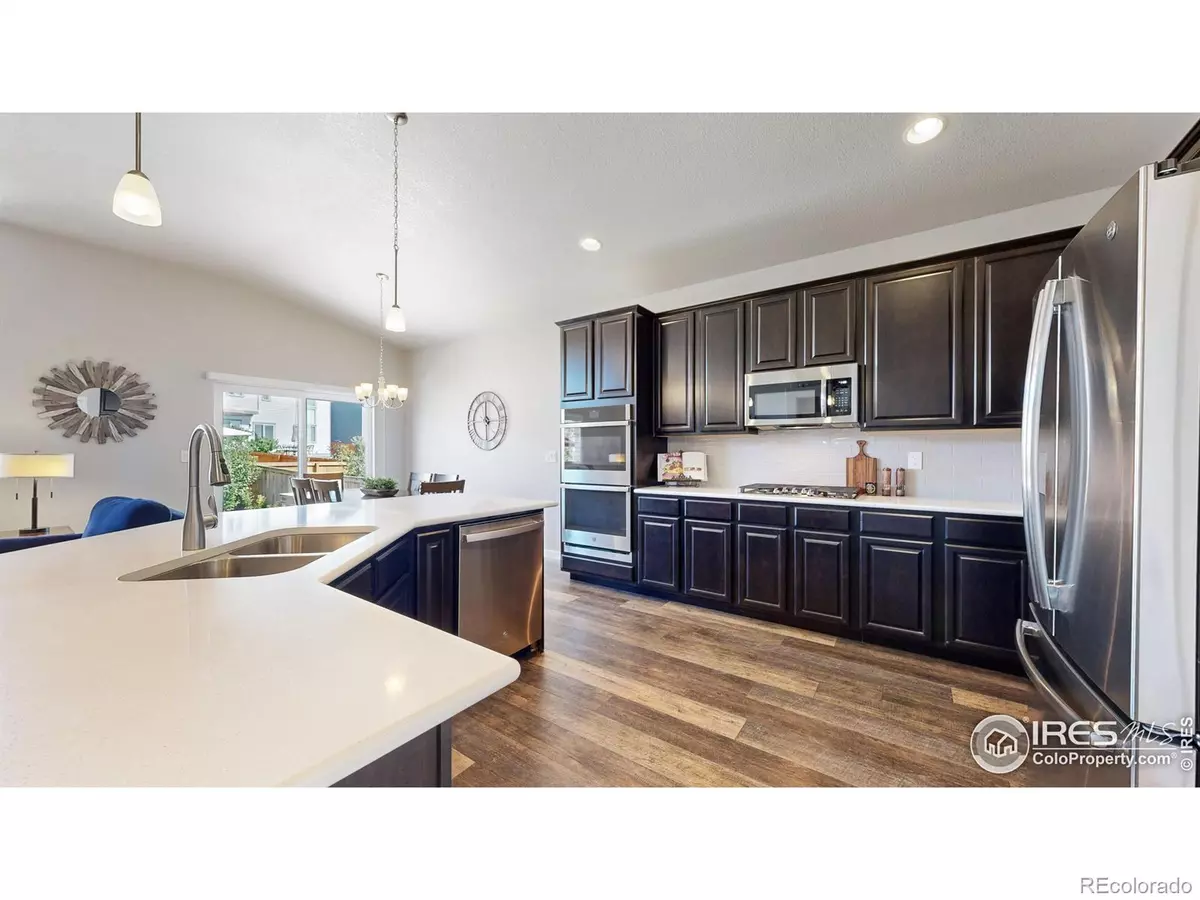$580,000
$590,000
1.7%For more information regarding the value of a property, please contact us for a free consultation.
5 Beds
3 Baths
3,200 SqFt
SOLD DATE : 11/21/2025
Key Details
Sold Price $580,000
Property Type Single Family Home
Sub Type Single Family Residence
Listing Status Sold
Purchase Type For Sale
Square Footage 3,200 sqft
Price per Sqft $181
Subdivision Hidden Valley Farm 4Th Filing
MLS Listing ID IR1035305
Sold Date 11/21/25
Bedrooms 5
Full Baths 3
HOA Y/N No
Abv Grd Liv Area 1,600
Year Built 2020
Annual Tax Amount $5,952
Tax Year 2024
Lot Size 6,956 Sqft
Acres 0.16
Property Sub-Type Single Family Residence
Source recolorado
Property Description
Welcome to Hidden Valley! This beautifully maintained ranch home offers the perfect blend of comfort, function, and style with 5 bedrooms, a finished basement, and a 3-car garage. Step inside to an open floor plan designed for both everyday living and entertaining. The chef's kitchen is a showstopper, featuring a built-in gas range, double oven, and plenty of counter space. The dining area flows seamlessly outdoors, where you can soak up the Colorado sunshine on the expanded patio overlooking a fully landscaped, fully fenced backyard. The spacious primary suite is a true retreat with dual vanities, a walk-in shower, soaking tub, and walk-in closet. Two additional bedrooms on the main level provide the flexibility for guest rooms, an office, or a playroom. Downstairs, the finished basement is the ultimate hangout with a huge rec room, full bathroom, and two oversized bedrooms-perfect for movie nights, hobbies, or hosting visitors. Outside, the 3-car garage ensures you'll have room for vehicles, gear, and toys. And when it's time to explore, you're just minutes from downtown Windsor's shops, dining, and community events - plus only 15 minutes to Timnath and I-25. Don't miss your chance to call Hidden Valley home - this one has it all!
Location
State CO
County Weld
Zoning RES
Rooms
Basement Full
Main Level Bedrooms 3
Interior
Interior Features Five Piece Bath
Heating Forced Air
Cooling Central Air
Flooring Tile
Fireplace Y
Appliance Dishwasher, Double Oven, Microwave, Oven, Refrigerator
Exterior
Garage Spaces 3.0
Fence Fenced
Utilities Available Cable Available, Electricity Available, Internet Access (Wired), Natural Gas Available
Roof Type Composition
Total Parking Spaces 3
Garage Yes
Building
Sewer Public Sewer
Water Public
Level or Stories One
Structure Type Brick,Frame
Schools
Elementary Schools Other
Middle Schools Severance
High Schools Severance
School District Other
Others
Ownership Individual
Acceptable Financing Cash, Conventional, FHA, VA Loan
Listing Terms Cash, Conventional, FHA, VA Loan
Read Less Info
Want to know what your home might be worth? Contact us for a FREE valuation!

Our team is ready to help you sell your home for the highest possible price ASAP

© 2025 METROLIST, INC., DBA RECOLORADO® – All Rights Reserved
6455 S. Yosemite St., Suite 500 Greenwood Village, CO 80111 USA
Bought with Redfin Corporation

"My job is to listen carefully, never make assumptions, and deliver flawlessly on all my commitments! "






