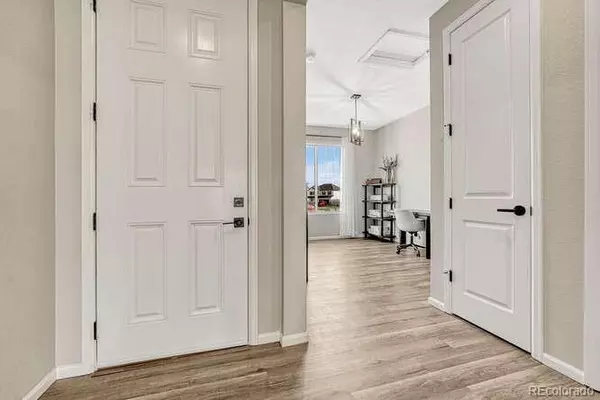$508,000
$525,000
3.2%For more information regarding the value of a property, please contact us for a free consultation.
3 Beds
3 Baths
2,030 SqFt
SOLD DATE : 10/07/2025
Key Details
Sold Price $508,000
Property Type Single Family Home
Sub Type Single Family Residence
Listing Status Sold
Purchase Type For Sale
Square Footage 2,030 sqft
Price per Sqft $250
Subdivision The Trails At Aspen Ridge
MLS Listing ID 6497120
Sold Date 10/07/25
Bedrooms 3
Full Baths 1
Half Baths 1
Three Quarter Bath 1
HOA Y/N No
Abv Grd Liv Area 1,080
Year Built 2022
Annual Tax Amount $4,899
Tax Year 2024
Lot Size 7,987 Sqft
Acres 0.18
Property Sub-Type Single Family Residence
Source recolorado
Property Description
Schedule your showing today! Bright, Modern Living in a Nearly-New Home with Designer Details, Eco-Friendly Solar,
and Exceptional Outdoor Spaces Discover a thoughtfully upgraded, move-in-ready home that blends modern living with
energy-conscious features, including solar panels that can contribute to long-term utility savings. The bright, open floor
plan showcases contemporary design, quality craftsmanship, and thoughtful upgrades at every turn. A whole-house
water filtration system adds an extra layer of comfort, delivering cleaner, softened water throughout the home. The
backyard is professionally landscaped for minimal upkeep and maximum enjoyment—perfect for relaxing or entertaining
outdoors. This home delivers a strong combination of efficiency, design, and livability. Opportunities like this don't come
around often— schedule a showing and see for yourself what makes this home stand out. Please call agent for exciting
info regarding the solar in the home
Location
State CO
County El Paso
Zoning RS-5000 CA
Rooms
Basement Crawl Space
Interior
Interior Features Eat-in Kitchen, Kitchen Island, Open Floorplan, Primary Suite, Radon Mitigation System, Walk-In Closet(s)
Heating Active Solar, Forced Air, Hot Water, Natural Gas, Solar
Cooling Central Air
Flooring Carpet, Vinyl
Fireplace N
Appliance Dishwasher, Disposal, Dryer, Microwave, Oven, Range, Refrigerator, Self Cleaning Oven, Smart Appliance(s), Washer
Exterior
Exterior Feature Private Yard
Parking Features Concrete
Garage Spaces 2.0
Fence Partial
Utilities Available Cable Available, Electricity Available, Natural Gas Connected
Roof Type Composition
Total Parking Spaces 2
Garage Yes
Building
Lot Description Level
Sewer Public Sewer
Level or Stories Two
Structure Type Frame
Schools
Elementary Schools Martin Luther King
Middle Schools Watson
High Schools Widefield
School District Widefield 3
Others
Senior Community No
Ownership Individual
Acceptable Financing Cash, Conventional, FHA, VA Loan
Listing Terms Cash, Conventional, FHA, VA Loan
Special Listing Condition None
Pets Allowed Yes
Read Less Info
Want to know what your home might be worth? Contact us for a FREE valuation!

Our team is ready to help you sell your home for the highest possible price ASAP

© 2025 METROLIST, INC., DBA RECOLORADO® – All Rights Reserved
6455 S. Yosemite St., Suite 500 Greenwood Village, CO 80111 USA
Bought with Kentwood Real Estate DTC, LLC

"My job is to listen carefully, never make assumptions, and deliver flawlessly on all my commitments! "






