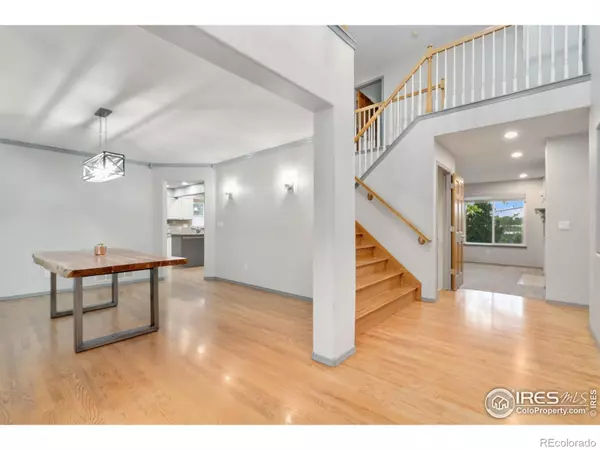$904,500
$950,000
4.8%For more information regarding the value of a property, please contact us for a free consultation.
5 Beds
4 Baths
5,016 SqFt
SOLD DATE : 09/23/2025
Key Details
Sold Price $904,500
Property Type Single Family Home
Sub Type Single Family Residence
Listing Status Sold
Purchase Type For Sale
Square Footage 5,016 sqft
Price per Sqft $180
Subdivision Coventry
MLS Listing ID IR1039731
Sold Date 09/23/25
Style Contemporary
Bedrooms 5
Full Baths 3
Half Baths 1
Condo Fees $1,100
HOA Fees $91/ann
HOA Y/N Yes
Abv Grd Liv Area 3,316
Year Built 1995
Annual Tax Amount $5,858
Tax Year 2024
Lot Size 0.290 Acres
Acres 0.29
Property Sub-Type Single Family Residence
Source recolorado
Property Description
Elegant & Expansive Living in West Fort Collins! Tucked near the end of a peaceful cul-de-sac in one of West Fort Collins' most desirable neighborhoods, this stunning 6-bedroom, 4-bathroom home offers exceptional space, timeless style, and modern comfort. Just a short walk to McGraw Elementary and local parks-and minutes from top-rated schools, shopping, restaurants, and Fort Collins' renowned hiking and biking trails-this location blends convenience with serene living.Step inside to over 5,000 square feet of thoughtfully designed space. The kitchen features a large island, granite countertops, and beautiful wood floors that flow throughout much of the main level. Upstairs, you'll find four bedrooms and a loft, including a spacious primary suite with custom built-ins, a cozy gas fireplace, and a luxurious 5-piece bath with heated floors. A second bedroom offers a private ensuite, while a third features additional built-ins and character.The professionally finished basement offers flexible space for a rec room, home theater, fitness area, and abundant storage.Outside, the 12,640 square foot irrigated and fully fenced lot is a private oasis. A large patio, charming gazebo, and tranquil pond create the perfect setting for entertaining or simply enjoying Colorado's natural beauty.Whether hosting guests or relaxing by the fire, this home offers the ideal blend of elegance, functionality, and location.
Location
State CO
County Larimer
Zoning Res
Rooms
Basement Full
Interior
Interior Features Eat-in Kitchen, Five Piece Bath, Kitchen Island, Open Floorplan, Radon Mitigation System, Walk-In Closet(s)
Heating Forced Air
Cooling Central Air
Flooring Tile, Wood
Fireplaces Type Basement, Family Room, Gas, Gas Log, Living Room, Primary Bedroom
Fireplace N
Appliance Dishwasher, Disposal, Double Oven, Microwave, Oven, Refrigerator
Laundry In Unit
Exterior
Parking Features Oversized
Garage Spaces 2.0
Fence Fenced
Utilities Available Cable Available, Electricity Available, Internet Access (Wired), Natural Gas Available
Roof Type Composition
Total Parking Spaces 2
Garage Yes
Building
Lot Description Cul-De-Sac, Level, Open Space, Sprinklers In Front
Water Public
Level or Stories Two
Structure Type Brick,Frame
Schools
Elementary Schools Mcgraw
Middle Schools Webber
High Schools Rocky Mountain
School District Poudre R-1
Others
Ownership Individual
Acceptable Financing Cash, Conventional
Listing Terms Cash, Conventional
Read Less Info
Want to know what your home might be worth? Contact us for a FREE valuation!

Our team is ready to help you sell your home for the highest possible price ASAP

© 2025 METROLIST, INC., DBA RECOLORADO® – All Rights Reserved
6455 S. Yosemite St., Suite 500 Greenwood Village, CO 80111 USA
Bought with Hayden Outdoors - Windsor

"My job is to listen carefully, never make assumptions, and deliver flawlessly on all my commitments! "






