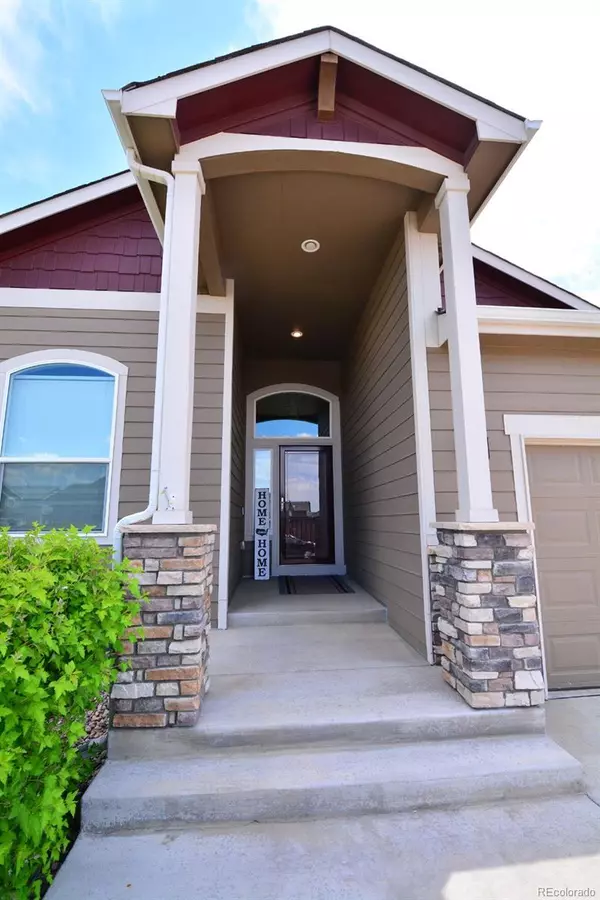$550,000
$550,000
For more information regarding the value of a property, please contact us for a free consultation.
4 Beds
3 Baths
3,532 SqFt
SOLD DATE : 09/05/2025
Key Details
Sold Price $550,000
Property Type Single Family Home
Sub Type Single Family Residence
Listing Status Sold
Purchase Type For Sale
Square Footage 3,532 sqft
Price per Sqft $155
Subdivision Pioneer Landing At Lorson Ranch
MLS Listing ID 9703450
Sold Date 09/05/25
Bedrooms 4
Full Baths 3
HOA Y/N No
Abv Grd Liv Area 1,766
Year Built 2017
Annual Tax Amount $4,632
Tax Year 2024
Lot Size 7,218 Sqft
Acres 0.17
Property Sub-Type Single Family Residence
Source recolorado
Property Description
This charming ranch-style home with a full basement offers spacious and functional living in a highly desirable location. The main level features a luxurious master suite complete with a walk-in closet, a cozy double-sided fireplace, and an attached five-piece bathroom that includes dual sinks, a soaking tub, and a stand-alone shower. An additional bedroom and full bathroom are also located on the main floor, along with a convenient laundry room. The eat-in kitchen is designed for both everyday living and entertaining, showcasing a large island, attractive cabinetry, and beautiful countertops, and it opens out to a large wood deck overlooking a fenced backyard with a patio and gazebo. A separate dining room adds extra space for hosting and gatherings. Downstairs, the full basement offers a spacious and versatile rec room or family room, two additional large bedrooms, another full bathroom, and abundant storage space. Ideally situated near schools, shopping, walking trails, and military installations, this home blends comfort and practicality.
Location
State CO
County El Paso
Zoning PUD
Rooms
Basement Finished
Main Level Bedrooms 2
Interior
Interior Features Breakfast Bar, Ceiling Fan(s), Eat-in Kitchen, Five Piece Bath, High Ceilings, Kitchen Island, Open Floorplan, Pantry, Walk-In Closet(s)
Heating Forced Air, Natural Gas
Cooling Central Air
Fireplaces Type Gas, Primary Bedroom
Fireplace N
Appliance Dishwasher, Disposal, Dryer, Microwave, Oven, Range, Refrigerator, Washer
Exterior
Parking Features Concrete
Garage Spaces 2.0
Fence Partial
Utilities Available Electricity Connected, Natural Gas Connected
Roof Type Composition
Total Parking Spaces 2
Garage Yes
Building
Sewer Public Sewer
Water Public
Level or Stories One
Structure Type Frame
Schools
Elementary Schools Grand Mountain
Middle Schools Grand Mountain
High Schools Widefield
School District Widefield 3
Others
Senior Community No
Ownership Individual
Acceptable Financing Cash, Conventional, FHA, VA Loan
Listing Terms Cash, Conventional, FHA, VA Loan
Special Listing Condition None
Read Less Info
Want to know what your home might be worth? Contact us for a FREE valuation!

Our team is ready to help you sell your home for the highest possible price ASAP

© 2025 METROLIST, INC., DBA RECOLORADO® – All Rights Reserved
6455 S. Yosemite St., Suite 500 Greenwood Village, CO 80111 USA
Bought with REMAX PROPERTIES

"My job is to listen carefully, never make assumptions, and deliver flawlessly on all my commitments! "






