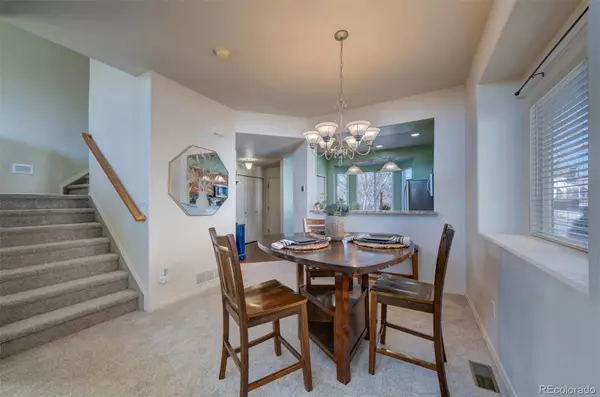$475,000
$480,000
1.0%For more information regarding the value of a property, please contact us for a free consultation.
4 Beds
4 Baths
2,288 SqFt
SOLD DATE : 05/28/2025
Key Details
Sold Price $475,000
Property Type Single Family Home
Sub Type Single Family Residence
Listing Status Sold
Purchase Type For Sale
Square Footage 2,288 sqft
Price per Sqft $207
Subdivision North Range At Springs Ranch
MLS Listing ID 5860393
Sold Date 05/28/25
Bedrooms 4
Full Baths 3
Half Baths 1
Condo Fees $42
HOA Fees $14/qua
HOA Y/N Yes
Abv Grd Liv Area 1,603
Year Built 2003
Annual Tax Amount $1,731
Tax Year 2024
Lot Size 9,697 Sqft
Acres 0.22
Property Sub-Type Single Family Residence
Source recolorado
Property Description
This beautifully updated 4-bedroom, 3.5-bathroom home offers the perfect blend of comfort, style, and convenience. Step inside to brand-new carpet, fresh paint, and vaulted ceilings that fill the living room with warmth and natural light. Cozy up by the fireplace or step outside onto the composite deck, where breathtaking mountain views create the perfect spot to unwind. The finished, walk-out basement adds valuable living space, perfect for a game room, guest suite, or home office. Major upgrades make this home truly move-in ready, including a brand-new A/C unit, a new roof, and fully paid-off solar panels—providing energy efficiency and lower utility costs! And the location? It doesn't get better than this! Nestled just off the Powers Corridor, you'll enjoy quick access to shopping, dining, and entertainment, plus you're just minutes from Peterson SFB.
Location
State CO
County El Paso
Zoning R1-6 DF AO
Rooms
Basement Walk-Out Access
Interior
Interior Features Pantry
Heating Forced Air, Natural Gas, Solar
Cooling Central Air
Flooring Carpet, Tile, Wood
Fireplaces Number 1
Fireplaces Type Gas
Fireplace Y
Appliance Dishwasher, Double Oven, Dryer, Microwave, Oven, Refrigerator, Washer
Exterior
Parking Features Concrete
Garage Spaces 2.0
Utilities Available Electricity Connected, Natural Gas Connected
Roof Type Composition
Total Parking Spaces 2
Garage Yes
Building
Sewer Public Sewer
Level or Stories Two
Structure Type Frame
Schools
Elementary Schools Remington
Middle Schools Horizon
High Schools Sand Creek
School District District 49
Others
Senior Community No
Ownership Individual
Acceptable Financing Cash, Conventional, FHA, VA Loan
Listing Terms Cash, Conventional, FHA, VA Loan
Special Listing Condition None
Read Less Info
Want to know what your home might be worth? Contact us for a FREE valuation!

Our team is ready to help you sell your home for the highest possible price ASAP

© 2025 METROLIST, INC., DBA RECOLORADO® – All Rights Reserved
6455 S. Yosemite St., Suite 500 Greenwood Village, CO 80111 USA
Bought with The Cutting Edge

"My job is to listen carefully, never make assumptions, and deliver flawlessly on all my commitments! "






