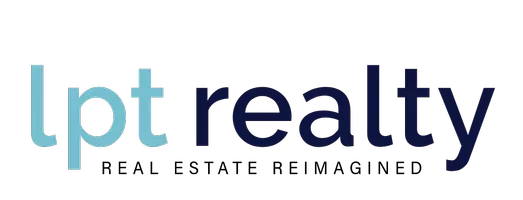$472,000
$475,000
0.6%For more information regarding the value of a property, please contact us for a free consultation.
3 Beds
2 Baths
2,926 SqFt
SOLD DATE : 05/23/2025
Key Details
Sold Price $472,000
Property Type Single Family Home
Sub Type Single Family Residence
Listing Status Sold
Purchase Type For Sale
Square Footage 2,926 sqft
Price per Sqft $161
Subdivision Settlers Village
MLS Listing ID 1753782
Sold Date 05/23/25
Style Contemporary
Bedrooms 3
Full Baths 2
Condo Fees $100
HOA Fees $8/ann
HOA Y/N Yes
Abv Grd Liv Area 1,463
Year Built 2020
Annual Tax Amount $3,962
Tax Year 2024
Lot Size 6,098 Sqft
Acres 0.14
Property Sub-Type Single Family Residence
Source recolorado
Property Description
Welcome to 729 S Depot Dr —a charming single-story retreat that perfectly balances modern comfort with small-town serenity! Nestled in a peaceful neighborhood, this home offers a thoughtfully designed open floor plan with effortless flow and stylish finishes. Step inside to discover a bright and inviting living space, where natural light pours in, highlighting the spacious great room—perfect for entertaining or cozy nights in. The kitchen is a true showstopper, featuring sleek countertops, ample cabinetry + soft close detail, and a functional layout that makes cooking a breeze. The primary suite is your own private getaway, offering generous space, a walk-in closet, and a well-appointed en-suite bath. Two additional bedrooms provide flexibility for guests, a home office, or whatever suits your lifestyle. Outside, the beautiful backyard backing to open space and a trail, giving you a sense of privacy and plenty of room to enjoy Colorado's sunny days and starry nights. With sweet landscape and room to personalize, it's the perfect setting for summer BBQs or quiet mornings with coffee. There is also a full, unfinished basement where you can let your mind run wild and build the space of your dreams! Think man/woman cave, theatre, mother-inlaw suite, whatever your heart desires. If you're looking for a small town vibe with country roots, this town is perfect for you. There are new, modern conveniences being built only a few miles away in Johnstown like- Bucees, Murdochs and a brand new shopping center or enjoy the historic downtown with home-grown shopping and dining options.
Location
State CO
County Weld
Rooms
Basement Sump Pump, Unfinished
Main Level Bedrooms 3
Interior
Interior Features Breakfast Bar, Ceiling Fan(s), Eat-in Kitchen, High Ceilings, Kitchen Island, No Stairs, Open Floorplan, Primary Suite, Quartz Counters, Walk-In Closet(s)
Heating Forced Air
Cooling Air Conditioning-Room
Flooring Carpet, Laminate
Fireplace N
Appliance Cooktop, Dishwasher, Disposal, Self Cleaning Oven
Exterior
Parking Features Concrete
Garage Spaces 2.0
Fence Full
Utilities Available Cable Available, Electricity Available, Natural Gas Available
Roof Type Composition
Total Parking Spaces 2
Garage Yes
Building
Lot Description Greenbelt, Irrigated, Landscaped, Level
Sewer Public Sewer
Water Public
Level or Stories One
Structure Type Cement Siding,Frame,Stone
Schools
Elementary Schools Milliken
Middle Schools Milliken
High Schools Roosevelt
School District Johnstown-Milliken Re-5J
Others
Senior Community No
Ownership Individual
Acceptable Financing Cash, Conventional, FHA, USDA Loan, VA Loan
Listing Terms Cash, Conventional, FHA, USDA Loan, VA Loan
Special Listing Condition None
Read Less Info
Want to know what your home might be worth? Contact us for a FREE valuation!

Our team is ready to help you sell your home for the highest possible price ASAP

© 2025 METROLIST, INC., DBA RECOLORADO® – All Rights Reserved
6455 S. Yosemite St., Suite 500 Greenwood Village, CO 80111 USA
Bought with RE/MAX Alliance-FTC South
"My job is to listen carefully, never make assumptions, and deliver flawlessly on all my commitments! "






