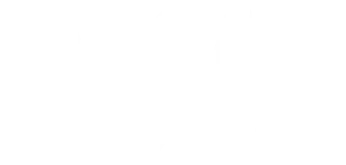$700,000
$799,900
12.5%For more information regarding the value of a property, please contact us for a free consultation.
4 Beds
3 Baths
2,501 SqFt
SOLD DATE : 05/16/2025
Key Details
Sold Price $700,000
Property Type Single Family Home
Sub Type Single Family Residence
Listing Status Sold
Purchase Type For Sale
Square Footage 2,501 sqft
Price per Sqft $279
Subdivision Fox Hill
MLS Listing ID IR1021192
Sold Date 05/16/25
Style Contemporary
Bedrooms 4
Full Baths 1
Three Quarter Bath 2
Condo Fees $55
HOA Fees $4/ann
HOA Y/N Yes
Abv Grd Liv Area 2,501
Year Built 1979
Annual Tax Amount $4,197
Tax Year 2023
Lot Size 0.254 Acres
Acres 0.25
Property Sub-Type Single Family Residence
Source recolorado
Property Description
Discover this rare opportunity to own this stunning example of 1970s Contemporary architecture, a 4-bedroom residence in the highly sought-after Fox Hill community. Perfectly situated on a quarter-acre abutting the 5th green, this home offers breathtaking golf course views from the living room, family room, dining room, and multiple outdoor spaces. Relax in the three-season room, enjoy summer days on the deck, or unwind on the screened-in patio. The primary suite boasts a private upper deck, perfect for peaceful mornings overlooking the course and a beautifully landscaped yard. With a private golf cart bridge providing direct access to the course, this home is an entertainer's delight. The updated kitchen and three bathrooms feature top-quality finishes that have stood the test of time. With spacious formal living and family rooms, complemented by two cozy gas fireplaces, this home offers ample space for both entertaining and relaxation.
Location
State CO
County Boulder
Zoning SFR
Rooms
Basement Unfinished
Main Level Bedrooms 1
Interior
Interior Features Eat-in Kitchen, Vaulted Ceiling(s), Walk-In Closet(s)
Heating Forced Air
Cooling Attic Fan, Ceiling Fan(s), Central Air
Flooring Wood
Fireplaces Type Family Room, Gas, Living Room, Other
Fireplace N
Appliance Dishwasher, Disposal, Double Oven, Dryer, Microwave, Oven, Refrigerator, Self Cleaning Oven, Washer
Laundry In Unit
Exterior
Exterior Feature Balcony, Gas Grill
Garage Spaces 2.0
Utilities Available Cable Available, Electricity Available, Internet Access (Wired), Natural Gas Available
View City
Roof Type Composition
Total Parking Spaces 2
Garage Yes
Building
Lot Description Level, On Golf Course, Rolling Slope, Sprinklers In Front
Sewer Public Sewer
Water Public
Level or Stories Two
Structure Type Brick,Frame
Schools
Elementary Schools Rocky Mountain
Middle Schools Trail Ridge
High Schools Skyline
School District St. Vrain Valley Re-1J
Others
Ownership Individual
Acceptable Financing Cash, Conventional, FHA, VA Loan
Listing Terms Cash, Conventional, FHA, VA Loan
Read Less Info
Want to know what your home might be worth? Contact us for a FREE valuation!

Our team is ready to help you sell your home for the highest possible price ASAP

© 2025 METROLIST, INC., DBA RECOLORADO® – All Rights Reserved
6455 S. Yosemite St., Suite 500 Greenwood Village, CO 80111 USA
Bought with RE/MAX Alliance-Longmont
"My job is to listen carefully, never make assumptions, and deliver flawlessly on all my commitments! "






