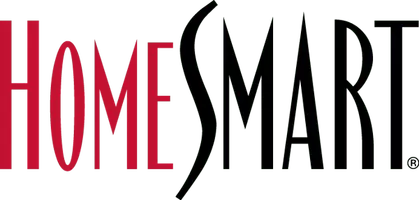$980,000
$995,000
1.5%For more information regarding the value of a property, please contact us for a free consultation.
2 Beds
3 Baths
3,137 SqFt
SOLD DATE : 04/14/2025
Key Details
Sold Price $980,000
Property Type Single Family Home
Sub Type Single Family Residence
Listing Status Sold
Purchase Type For Sale
Square Footage 3,137 sqft
Price per Sqft $312
Subdivision Ken Caryl
MLS Listing ID 3207366
Sold Date 04/14/25
Style Contemporary
Bedrooms 2
Three Quarter Bath 3
Condo Fees $78
HOA Fees $78/mo
HOA Y/N Yes
Abv Grd Liv Area 1,656
Originating Board recolorado
Year Built 1982
Annual Tax Amount $4,021
Tax Year 2024
Lot Size 4,487 Sqft
Acres 0.1
Property Sub-Type Single Family Residence
Property Description
Located in The Enclave at Ken Caryl Valley, this remodeled ranch-style home offers a range of updated features. Inside, the home showcases detailed craftsmanship throughout its open-concept floor plan, which integrates the living spaces seamlessly. The kitchen includes high-end appliances, custom cherry cabinetry, heated tile floors, and a walk-in pantry. The formal living room is equipped with a gas fireplace and a custom bar area with in-cabinet lighting. The main floor primary suite provides access to the patio area, vaulted ceilings, a walk-in closet, and an easily accessible washer and dryer. The primary bathroom has been remodeled with spa-like finishes. The main floor also includes an office/den. The lower level features a versatile great room with a gas fireplace, built-in storage, a wet bar, and luxury vinyl plank flooring. Additionally, there is another bedroom, a large bathroom, and ample storage space. The back patio includes a stamped concrete surface, in-ground lighting, and a lighted pergola with a seasonal sunshade. The home is situated on a cul-de-sac and offers open space views of Heirloom Park. Additional upgrades include plantation shutters, new Sierra Pacific windows, custom metal handrails, soft close drawers and cabinets and under cabinet lighting.
Location
State CO
County Jefferson
Zoning P-D
Rooms
Basement Finished
Main Level Bedrooms 1
Interior
Interior Features Breakfast Nook, Quartz Counters, Vaulted Ceiling(s), Walk-In Closet(s), Wet Bar
Heating Forced Air, Natural Gas
Cooling Central Air
Flooring Tile, Vinyl, Wood
Fireplaces Number 2
Fireplaces Type Family Room, Living Room
Fireplace Y
Appliance Cooktop, Dishwasher, Double Oven, Dryer, Gas Water Heater, Microwave, Range Hood, Refrigerator, Washer
Exterior
Exterior Feature Garden
Parking Features Concrete, Lighted
Garage Spaces 2.0
Fence Partial
Utilities Available Cable Available, Electricity Connected, Natural Gas Connected
View Mountain(s)
Roof Type Composition
Total Parking Spaces 2
Garage Yes
Building
Lot Description Cul-De-Sac
Foundation Slab
Sewer Public Sewer
Water Public
Level or Stories One
Structure Type Brick,Frame
Schools
Elementary Schools Bradford
Middle Schools Bradford
High Schools Chatfield
School District Jefferson County R-1
Others
Senior Community No
Ownership Individual
Acceptable Financing Cash, Conventional, FHA, VA Loan
Listing Terms Cash, Conventional, FHA, VA Loan
Special Listing Condition None
Pets Allowed Cats OK, Dogs OK, Number Limit
Read Less Info
Want to know what your home might be worth? Contact us for a FREE valuation!

Our team is ready to help you sell your home for the highest possible price ASAP

© 2025 METROLIST, INC., DBA RECOLORADO® – All Rights Reserved
6455 S. Yosemite St., Suite 500 Greenwood Village, CO 80111 USA
Bought with Colorado Home Realty
"My job is to listen carefully, never make assumptions, and deliver flawlessly on all my commitments! "






