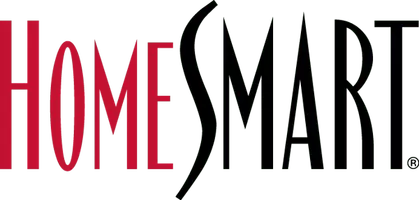$815,000
$815,000
For more information regarding the value of a property, please contact us for a free consultation.
3 Beds
2 Baths
1,696 SqFt
SOLD DATE : 04/14/2025
Key Details
Sold Price $815,000
Property Type Single Family Home
Sub Type Single Family Residence
Listing Status Sold
Purchase Type For Sale
Square Footage 1,696 sqft
Price per Sqft $480
Subdivision Highlands
MLS Listing ID IR1026805
Sold Date 04/14/25
Style Cottage
Bedrooms 3
Full Baths 1
Three Quarter Bath 1
HOA Y/N No
Abv Grd Liv Area 1,153
Originating Board recolorado
Year Built 1899
Annual Tax Amount $4,658
Tax Year 2023
Lot Size 2,613 Sqft
Acres 0.06
Property Sub-Type Single Family Residence
Property Description
Step into your dream home-a stunning bungalow that effortlessly blends timeless charm with sleek modern finishes, right in the heart of the vibrant LoHi district! Just a stone's throw from your favorite hotspots, this beautifully reimagined residence offers a living space that exudes both style and comfort.Prepare to be wowed by the professional transformation featuring fresh paint, brand-new bathrooms and kitchen, and designer fixtures that set a welcoming, contemporary vibe. The open-concept kitchen is an entertainer's paradise, boasting Artizen solid wood cabinetry, honed natural stone countertops, and top-of-the-line Fisher and Paykel and Bosch appliances. With three bedrooms, the primary suite is your ultimate sanctuary. Revel in the architectural allure of vaulted ceilings with wood beams, and unwind in the luxurious en-suite bathroom equipped with a soaking tub, high-end tile, and premium fixtures. The guest bathroom is equally impressive, showcasing genuine marble Zia tile, and upscale fixtures, offering a lavish experience for every visitor. Living areas are crafted for both comfort and versatility, featuring large-format porcelain tile and a seamless layout ideal for hosting lively gatherings or cherishing quiet evenings at home. Plus, the basement area provides flexible space perfect for storage, a home gym, or a creative studio, complete with a full laundry room. Step outside to your private patio and porch, the perfect spots to bask in the glorious Colorado sunshine. Welcome to a home where every detail is designed to captivate and inspire! This home has been fully updated with a new roof, new furnace, and radon system!
Location
State CO
County Denver
Zoning RES
Rooms
Main Level Bedrooms 3
Interior
Interior Features Open Floorplan, Radon Mitigation System
Heating Forced Air
Cooling Ceiling Fan(s), Central Air
Flooring Laminate
Equipment Satellite Dish
Fireplace N
Appliance Dishwasher, Disposal, Dryer, Microwave, Oven, Refrigerator, Self Cleaning Oven, Washer
Exterior
Utilities Available Cable Available, Electricity Available, Internet Access (Wired), Natural Gas Available
Roof Type Composition
Building
Lot Description Level
Sewer Public Sewer
Water Public
Level or Stories One
Structure Type Brick,Stucco
Schools
Elementary Schools Trevista At Horace Mann
Middle Schools Skinner
High Schools North
School District Denver 1
Others
Ownership Individual
Acceptable Financing Cash, Conventional
Listing Terms Cash, Conventional
Read Less Info
Want to know what your home might be worth? Contact us for a FREE valuation!

Our team is ready to help you sell your home for the highest possible price ASAP

© 2025 METROLIST, INC., DBA RECOLORADO® – All Rights Reserved
6455 S. Yosemite St., Suite 500 Greenwood Village, CO 80111 USA
Bought with MODUS Real Estate
"My job is to listen carefully, never make assumptions, and deliver flawlessly on all my commitments! "






