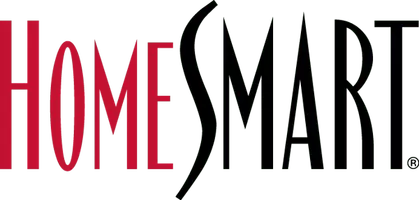$644,000
$655,000
1.7%For more information regarding the value of a property, please contact us for a free consultation.
4 Beds
3 Baths
1,949 SqFt
SOLD DATE : 11/22/2024
Key Details
Sold Price $644,000
Property Type Single Family Home
Sub Type Single Family Residence
Listing Status Sold
Purchase Type For Sale
Square Footage 1,949 sqft
Price per Sqft $330
Subdivision Sterling Ranch
MLS Listing ID 3005668
Sold Date 11/22/24
Style Contemporary
Bedrooms 4
Full Baths 2
Half Baths 1
Condo Fees $154
HOA Fees $154/mo
HOA Y/N Yes
Abv Grd Liv Area 1,949
Originating Board recolorado
Year Built 2023
Annual Tax Amount $1,120
Tax Year 2023
Lot Size 3,920 Sqft
Acres 0.09
Property Sub-Type Single Family Residence
Property Description
This stunning new home, built in 2023, is nestled in the picturesque Sterling Ranch community and boasts a prime location in the emerging Prospect Village right next to Chatfield Reservoir and the foothills. Positioned directly across from a developing park, pool and amenities center, this residence offers an ideal setting for family life and recreation. The house features 4 spacious bedrooms and 3 elegant bathrooms, along with a private study located near the grand two-story foyer. The extended patio and abundant windows fill the home with natural light, creating a bright and welcoming atmosphere. The gourmet kitchen, with its beautiful quartz island, is perfect for entertaining guests. Upstairs, you'll find all four bedrooms, including the luxurious owner's suite and three additional bedrooms, each equipped with walk-in closets, as well as a conveniently located laundry room. The unfinished basement provides endless possibilities, from a home theater to an entertainment center. The home includes advanced smart technology, featuring automated lighting, a smart thermostat, and irrigation control, all accessible remotely. Manage your home security, monitor utilities in real-time. This home truly combines modern luxury with functional design, making it an ideal choice for discerning buyers.
Location
State CO
County Douglas
Rooms
Basement Bath/Stubbed, Partial
Interior
Interior Features Built-in Features, Eat-in Kitchen, High Ceilings, Kitchen Island, Open Floorplan, Pantry, Quartz Counters, Walk-In Closet(s), Wired for Data
Heating Natural Gas
Cooling Air Conditioning-Room
Flooring Carpet, Tile, Vinyl
Fireplaces Number 1
Fireplaces Type Electric, Living Room
Fireplace Y
Appliance Convection Oven, Cooktop, Dishwasher, Disposal, Double Oven, Microwave, Range, Range Hood, Refrigerator, Self Cleaning Oven, Sump Pump, Water Purifier
Laundry In Unit
Exterior
Parking Features Concrete, Dry Walled, Finished, Lighted, Smart Garage Door
Garage Spaces 2.0
Fence Full
Utilities Available Cable Available, Electricity Connected, Internet Access (Wired), Natural Gas Connected, Phone Available
View Mountain(s)
Roof Type Architecural Shingle
Total Parking Spaces 2
Garage Yes
Building
Lot Description Foothills, Irrigated, Landscaped, Level, Master Planned, Mountainous, Sprinklers In Front
Foundation Slab
Sewer Public Sewer
Water Public
Level or Stories Two
Structure Type Brick,Cement Siding
Schools
Elementary Schools Roxborough
Middle Schools Ranch View
High Schools Thunderridge
School District Douglas Re-1
Others
Senior Community No
Ownership Individual
Acceptable Financing 1031 Exchange, Cash, Conventional, FHA, Jumbo, VA Loan
Listing Terms 1031 Exchange, Cash, Conventional, FHA, Jumbo, VA Loan
Special Listing Condition None
Pets Allowed Cats OK, Dogs OK
Read Less Info
Want to know what your home might be worth? Contact us for a FREE valuation!

Our team is ready to help you sell your home for the highest possible price ASAP

© 2025 METROLIST, INC., DBA RECOLORADO® – All Rights Reserved
6455 S. Yosemite St., Suite 500 Greenwood Village, CO 80111 USA
Bought with Real Broker, LLC DBA Real
"My job is to listen carefully, never make assumptions, and deliver flawlessly on all my commitments! "






