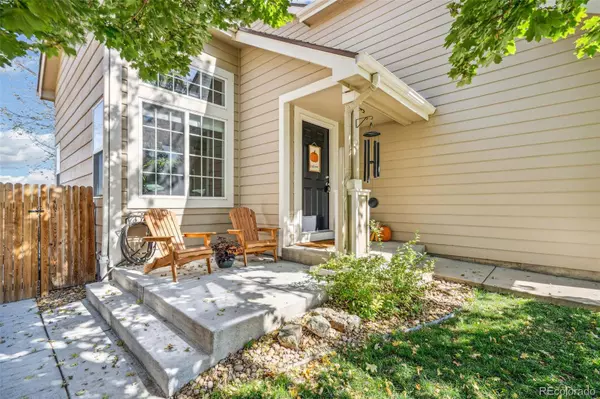$540,000
$549,000
1.6%For more information regarding the value of a property, please contact us for a free consultation.
4 Beds
4 Baths
2,079 SqFt
SOLD DATE : 11/12/2024
Key Details
Sold Price $540,000
Property Type Single Family Home
Sub Type Single Family Residence
Listing Status Sold
Purchase Type For Sale
Square Footage 2,079 sqft
Price per Sqft $259
Subdivision Ridge Crest
MLS Listing ID 5603427
Sold Date 11/12/24
Bedrooms 4
Full Baths 2
Half Baths 1
Three Quarter Bath 1
Condo Fees $107
HOA Fees $35/qua
HOA Y/N Yes
Abv Grd Liv Area 1,386
Originating Board recolorado
Year Built 2002
Annual Tax Amount $2,889
Tax Year 2023
Lot Size 4,356 Sqft
Acres 0.1
Property Description
In the heart of a serene landscape, where the horizon stretches into open space and trails weave through the charming town of Firestone, stands a welcoming home. This home is located just moments away from the tranquil parks, St. Vrain State Park, and the expansive Union Reservoir. As you turn off I-25, the house emerges with an inviting aura. Its clean, neutral exterior is framed by a lush, landscaped lawn and a stately mature tree. A cozy covered porch promises warmth and comfort. Inside, you're greeted by a sunlit living room with vaulted ceilings, where fresh paint and sleek laminate flooring create a modern, open atmosphere. Your eyes are drawn to the remodeled kitchen, the heart of the home with quartz countertops, soft-close cabinets, and a gleaming stainless steel sink & appliances—every chef's dream. Adjacent, the laundry area is equipped with a brand-new washer and dryer (2023), offering practical access to the 2-car garage and a stairway leading to the basement. Upstairs, plush new carpeting (2023) lines the hallway, leading to the tranquil primary suite with its own full bathroom. Two additional bedrooms and a full bathroom complete this restful retreat. Descending to the basement, you're met with a spacious great room, a cozy conforming bedroom, and a ¾ bathroom, all featured with durable laminate flooring. A new triple-pane energy-efficient patio door opens to a deck that overlooks the backyard—a perfect spot to soak in the mountain views and the vast open space. The backyard is thoughtfully landscaped with river rock, gravel, and garden. With enhanced insulation and meticulously cleaned air vents, smart thermostat, a new HVAC system (2023), it promises a comfortable and sustainable lifestyle. In the vibrant town of Firestone, life brims with opportunities. From the lively Frederick In Flight Hot Air Balloon Festival to the enchanting St. Vrain Christmas Walk, community events abound, making this not just a home but a gateway to a fulfilling life.
Location
State CO
County Weld
Rooms
Basement Finished
Interior
Interior Features Eat-in Kitchen, High Ceilings, Kitchen Island, Quartz Counters, Walk-In Closet(s)
Heating Forced Air
Cooling Central Air
Flooring Carpet, Laminate, Tile
Fireplace N
Appliance Dishwasher, Disposal, Dryer, Microwave, Range, Refrigerator, Washer
Exterior
Exterior Feature Garden
Garage Spaces 2.0
Fence Full
View Mountain(s)
Roof Type Composition
Total Parking Spaces 2
Garage Yes
Building
Lot Description Landscaped, Level, Open Space, Sprinklers In Front, Sprinklers In Rear
Sewer Public Sewer
Water Public
Level or Stories Two
Structure Type Frame
Schools
Elementary Schools Prairie Ridge
Middle Schools Coal Ridge
High Schools Frederick
School District St. Vrain Valley Re-1J
Others
Senior Community No
Ownership Individual
Acceptable Financing Cash, Conventional, FHA, VA Loan
Listing Terms Cash, Conventional, FHA, VA Loan
Special Listing Condition None
Read Less Info
Want to know what your home might be worth? Contact us for a FREE valuation!

Our team is ready to help you sell your home for the highest possible price ASAP

© 2024 METROLIST, INC., DBA RECOLORADO® – All Rights Reserved
6455 S. Yosemite St., Suite 500 Greenwood Village, CO 80111 USA
Bought with Corcoran Perry & Co.

"My job is to listen carefully, never make assumptions, and deliver flawlessly on all my commitments! "







