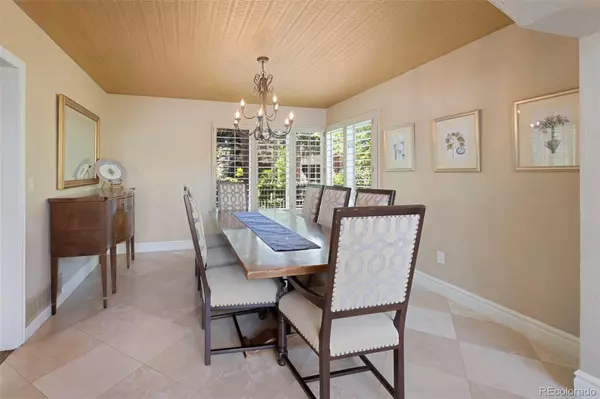$1,587,000
$1,695,000
6.4%For more information regarding the value of a property, please contact us for a free consultation.
5 Beds
5 Baths
4,235 SqFt
SOLD DATE : 11/08/2024
Key Details
Sold Price $1,587,000
Property Type Single Family Home
Sub Type Single Family Residence
Listing Status Sold
Purchase Type For Sale
Square Footage 4,235 sqft
Price per Sqft $374
Subdivision Heritage Greens
MLS Listing ID 6272099
Sold Date 11/08/24
Style Traditional
Bedrooms 5
Full Baths 2
Half Baths 1
Three Quarter Bath 2
Condo Fees $676
HOA Fees $56/ann
HOA Y/N Yes
Abv Grd Liv Area 3,614
Originating Board recolorado
Year Built 1985
Annual Tax Amount $7,653
Tax Year 2022
Lot Size 0.420 Acres
Acres 0.42
Property Description
Welcome to Your Dream Home in Heritage Greens! This home's living space is spectacular. 2nd largest lot in Heritage Greens with a lush lawn, gorgeous trees for privacy, & a new deck with firepit. Add a pool or sport court! Stunning grand entrance with vaulted ceilings, gourmet kitchen flooded with natural light, tons of counter space, breakfast nook & beautiful views of the backyard, large family room with sliding doors opening out to your outdoor living space. Bonus room off family room perfect for an extra office space, reading room, game room, library or whatever you imagine it to be. Extra bedroom or office space on the main floor with private bath. Main floor laundry room & powder room. Upstairs you have a luxurious primary bedroom with an extra space for an office, exercise room, reading room, small bedroom area or whatever your heart desires. 3 additional upstairs bedrooms & full bath. New Furnace & AC, Newer Roof, New Fridge, New electrical panel, & New deck. 2 ELECTRICAL CHARGING STATIONS IN GARAGE. A perfect home for entertaining all year long. Heritage Greens is a "one of a kind" neighborhood. Walk to community pool, clubhouse, sand volleyball court, basketball hoop, tennis courts, HG Shopping Center, trails, Linksview Park & South Suburban Golf Course. Enjoy local bands at SS Golf Course & Modern Brew. Excellent neighborhood Schools. HG has a dedicated HOA, social events thru the year & proud home to the Heritage Greens Gator Swim Team. Check out the HG Shopping Center on the corner of Holly & County Line! You will find: Big Bill's Pizza, Wild Basil, Los Dos Potrillos, A Clip Above Pet Styling, Eskimo Ski & Sport, Sunset Grill, Heart & Home Market, Monster Mini Golf, Modern Brew, Colorado Golf, Colorado Rockies Dugout, & The Makery. Walk across the Street (or take your golf cart if you choose) to King Soopers, Nail Salon, Fuel, East Moon, Farro's, Wave the Grain, Graze Craze, India's Kitchen, Barber Shop & much more. Move in & enjoy the HG lifestyle.
Location
State CO
County Arapahoe
Rooms
Basement Finished, Interior Entry
Main Level Bedrooms 1
Interior
Interior Features Breakfast Nook, Built-in Features, Ceiling Fan(s), Eat-in Kitchen, Entrance Foyer, Five Piece Bath, Granite Counters, High Ceilings, High Speed Internet, Jet Action Tub, Kitchen Island, Open Floorplan, Pantry, Primary Suite, Radon Mitigation System, Smoke Free, Hot Tub, Vaulted Ceiling(s), Walk-In Closet(s)
Heating Forced Air
Cooling Central Air
Flooring Carpet, Tile, Wood
Fireplaces Number 2
Fireplaces Type Family Room, Primary Bedroom
Fireplace Y
Appliance Dishwasher, Disposal, Double Oven, Dryer, Microwave, Range Hood, Refrigerator, Self Cleaning Oven, Washer, Wine Cooler
Exterior
Exterior Feature Fire Pit, Garden, Gas Grill, Private Yard, Spa/Hot Tub
Garage Concrete, Dry Walled, Exterior Access Door, Finished, Lighted, Oversized
Garage Spaces 3.0
Fence Full
Utilities Available Cable Available, Electricity Available, Electricity Connected, Internet Access (Wired)
Roof Type Stone-Coated Steel
Total Parking Spaces 3
Garage Yes
Building
Lot Description Cul-De-Sac, Level, Many Trees, Sprinklers In Front, Sprinklers In Rear
Foundation Slab
Sewer Public Sewer
Water Public
Level or Stories Two
Structure Type Brick,Frame,Wood Siding
Schools
Elementary Schools Ford
Middle Schools Newton
High Schools Arapahoe
School District Littleton 6
Others
Senior Community No
Ownership Individual
Acceptable Financing Cash, Conventional, Jumbo
Listing Terms Cash, Conventional, Jumbo
Special Listing Condition None
Pets Description Cats OK, Dogs OK
Read Less Info
Want to know what your home might be worth? Contact us for a FREE valuation!

Our team is ready to help you sell your home for the highest possible price ASAP

© 2024 METROLIST, INC., DBA RECOLORADO® – All Rights Reserved
6455 S. Yosemite St., Suite 500 Greenwood Village, CO 80111 USA
Bought with Bergan Realty and Management Inc

"My job is to listen carefully, never make assumptions, and deliver flawlessly on all my commitments! "







