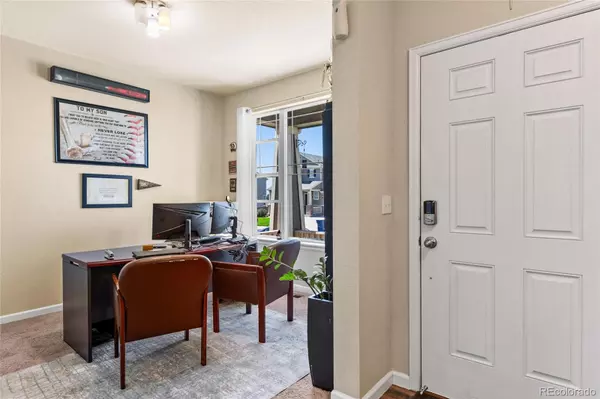$610,000
$625,000
2.4%For more information regarding the value of a property, please contact us for a free consultation.
4 Beds
4 Baths
3,518 SqFt
SOLD DATE : 11/01/2024
Key Details
Sold Price $610,000
Property Type Single Family Home
Sub Type Single Family Residence
Listing Status Sold
Purchase Type For Sale
Square Footage 3,518 sqft
Price per Sqft $173
Subdivision The Preserve
MLS Listing ID 6054658
Sold Date 11/01/24
Bedrooms 4
Full Baths 3
Three Quarter Bath 1
Condo Fees $68
HOA Fees $68/mo
HOA Y/N Yes
Abv Grd Liv Area 2,574
Originating Board recolorado
Year Built 2016
Annual Tax Amount $4,483
Tax Year 2023
Lot Size 9,147 Sqft
Acres 0.21
Property Description
Welcome to 368 Beldock St, a beautifully maintained residence situated in a tranquil and family-friendly neighborhood in Brighton! This inviting home seamlessly blends modern amenities with classic charm, providing an exceptional living experience.*As you enter the home, you'll immediately notice the open-concept floor plan that maximizes space and natural light. The expansive living room is designed for both relaxation and entertaining, featuring vaulted ceiling and large windows. The cozy gas fireplace adds a touch of warmth and sophistication, perfect for chilly Colorado evenings.*The chef’s kitchen is a highlight of the home, equipped with high-quality stainless steel appliances, granite countertops, and a spacious island with seating. Ample cabinetry offers plenty of storage, while the pullout drawers adds a stylish touch. Adjacent to the kitchen is a bright and airy dining area with sliding glass doors that open to the backyard. Main level also includes an office again with plenty of natural light and 3/4 bath.*The master suite is a serene retreat, boasting a generous walk-in closet and a luxurious en-suite bathroom. The master bath features a double vanity, a deep soaking tub, and a separate walk-in shower. Two Additional bedrooms are well-sized, offering flexibility for use as guest rooms, children’s bedrooms. Also on the upper level is the laundry room and generous loft area that could easily be turned into 4th bedroom if you choose. The backyard is a private oasis with a well-maintained lawn, mature trees, and a large patio area, ideal for outdoor entertaining and enjoying the beautiful Colorado weather. The backyard also includes a convenient storage shed and a fenced area, perfect for pets or gardening and enjoy many sunsets from front porch! *The home also includes a full basement almost completely finished with a large bedroom, full bath and ampel spaced living room. Just a few finishing touches to make it your own..
Location
State CO
County Adams
Rooms
Basement Finished
Interior
Interior Features Ceiling Fan(s), Eat-in Kitchen, Five Piece Bath, Granite Counters, High Ceilings, High Speed Internet, Jet Action Tub, Kitchen Island, Open Floorplan, Pantry, Primary Suite, Smoke Free, Vaulted Ceiling(s), Walk-In Closet(s)
Heating Active Solar, Forced Air
Cooling Central Air
Flooring Carpet, Laminate, Wood
Fireplaces Number 1
Fireplaces Type Living Room
Fireplace Y
Appliance Cooktop, Dishwasher, Disposal, Double Oven, Microwave, Self Cleaning Oven
Exterior
Exterior Feature Fire Pit, Garden
Parking Features Concrete, Tandem
Garage Spaces 3.0
Fence Full
Utilities Available Electricity Connected, Natural Gas Connected
View City, Mountain(s)
Roof Type Composition
Total Parking Spaces 3
Garage Yes
Building
Lot Description Landscaped, Sprinklers In Front, Sprinklers In Rear
Sewer Public Sewer
Water Public
Level or Stories Two
Structure Type Frame
Schools
Elementary Schools Padilla
Middle Schools Overland Trail
High Schools Brighton
School District School District 27-J
Others
Senior Community No
Ownership Individual
Acceptable Financing 1031 Exchange, Cash, Conventional, FHA, VA Loan
Listing Terms 1031 Exchange, Cash, Conventional, FHA, VA Loan
Special Listing Condition None
Read Less Info
Want to know what your home might be worth? Contact us for a FREE valuation!

Our team is ready to help you sell your home for the highest possible price ASAP

© 2024 METROLIST, INC., DBA RECOLORADO® – All Rights Reserved
6455 S. Yosemite St., Suite 500 Greenwood Village, CO 80111 USA
Bought with Local Realty CO

"My job is to listen carefully, never make assumptions, and deliver flawlessly on all my commitments! "







