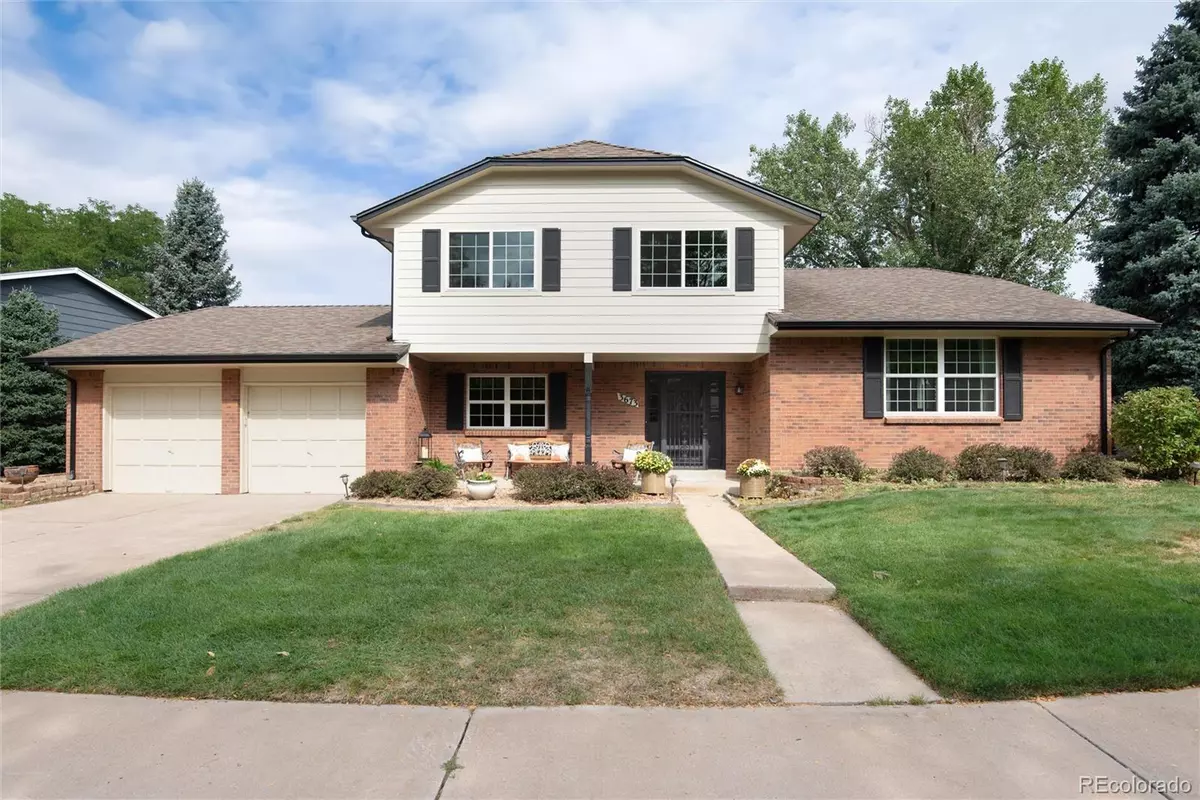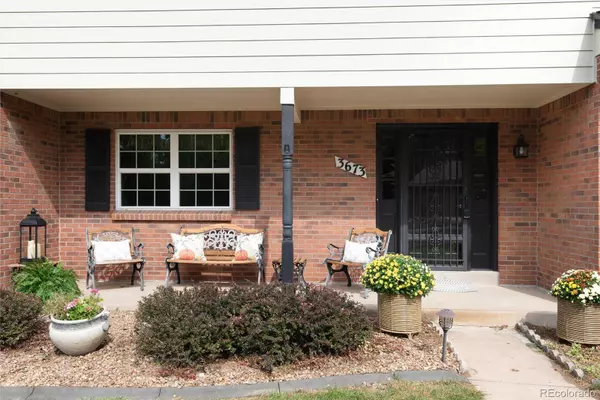$680,000
$715,000
4.9%For more information regarding the value of a property, please contact us for a free consultation.
5 Beds
3 Baths
2,599 SqFt
SOLD DATE : 10/29/2024
Key Details
Sold Price $680,000
Property Type Single Family Home
Sub Type Single Family Residence
Listing Status Sold
Purchase Type For Sale
Square Footage 2,599 sqft
Price per Sqft $261
Subdivision Highlands 460
MLS Listing ID 5980291
Sold Date 10/29/24
Style Traditional
Bedrooms 5
Full Baths 2
Half Baths 1
Condo Fees $75
HOA Fees $6/ann
HOA Y/N Yes
Abv Grd Liv Area 2,599
Originating Board recolorado
Year Built 1979
Annual Tax Amount $4,461
Tax Year 2023
Lot Size 10,454 Sqft
Acres 0.24
Property Description
This is your rare opportunity to get into a $950K+ neighborhood for a sweat equity price! Check out this large home, beautiful lot, newer hot water heater (2016), furnace/AC(2016) , James Harding siding, windows (2014), newer roof/gutters (2015) 4 bedrooms up and 5th bedroom/office on main too. Cosmetic updates needed throughout-- so you can make this YOUR home YOUR style and YOUR investment in long-term equity. Well maintained by the home's original owner, real hardwood flooring, healthy yard and landscaping with front covered porch, nice back patio with arbor ready for relaxing and entertaining/playtime! Many photos have been Virtually Remodeled and Staged to show potential. Cool floorplan with well-maintained bones ready for your vision. A house hacking opportunity too- One way to house hack is to live in the property for 2 years as your primary while you fix it up and sell with no or limited capital gains! This neighborhood is so pleasant and welcoming, you probably won't want to ever move though! Lush green 10,000+ sq. foot lot that has been well maintained. Unfinished basement with opportunity to finish even more space and have lots of storage. Southeast facing, non-shaded driveway is great for winter snowmelt! Award winning Littleton Schools, close to Arapahoe Park, trails, South Suburban Golf Course, shopping and more! Floorplans in supplements.
Location
State CO
County Arapahoe
Rooms
Basement Crawl Space, Partial, Unfinished
Main Level Bedrooms 1
Interior
Interior Features Ceiling Fan(s), Entrance Foyer, Laminate Counters
Heating Forced Air
Cooling Attic Fan, Central Air
Flooring Carpet, Wood
Fireplaces Number 1
Fireplaces Type Family Room, Wood Burning
Fireplace Y
Appliance Dishwasher, Disposal, Dryer, Gas Water Heater, Range, Refrigerator, Washer
Exterior
Exterior Feature Private Yard
Garage Concrete
Garage Spaces 2.0
Fence Full
Utilities Available Cable Available, Electricity Connected, Internet Access (Wired), Natural Gas Connected
Roof Type Composition
Total Parking Spaces 2
Garage Yes
Building
Lot Description Landscaped
Foundation Slab
Sewer Public Sewer
Water Public
Level or Stories Three Or More
Structure Type Cement Siding,Frame
Schools
Elementary Schools Ford
Middle Schools Powell
High Schools Arapahoe
School District Littleton 6
Others
Senior Community No
Ownership Estate
Acceptable Financing 1031 Exchange, Cash, Conventional, FHA, VA Loan
Listing Terms 1031 Exchange, Cash, Conventional, FHA, VA Loan
Special Listing Condition None
Read Less Info
Want to know what your home might be worth? Contact us for a FREE valuation!

Our team is ready to help you sell your home for the highest possible price ASAP

© 2024 METROLIST, INC., DBA RECOLORADO® – All Rights Reserved
6455 S. Yosemite St., Suite 500 Greenwood Village, CO 80111 USA
Bought with Realty One Group Premier Colorado

"My job is to listen carefully, never make assumptions, and deliver flawlessly on all my commitments! "







