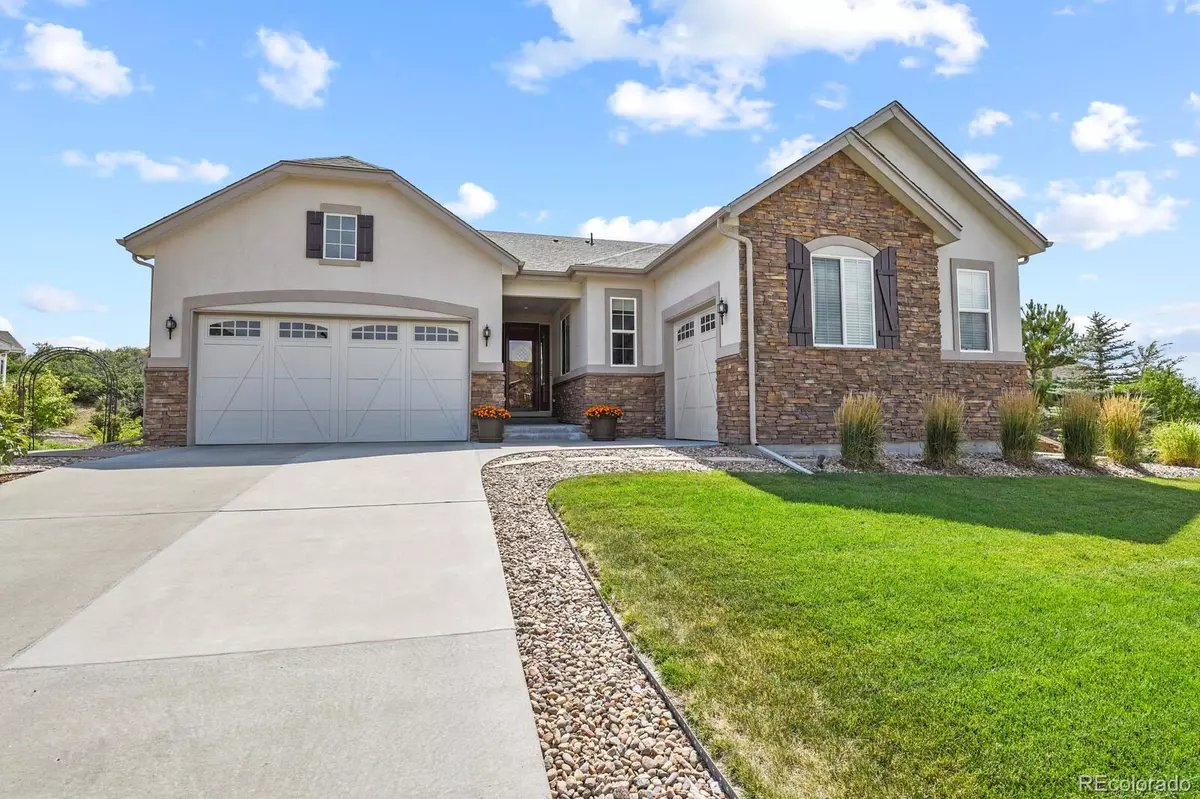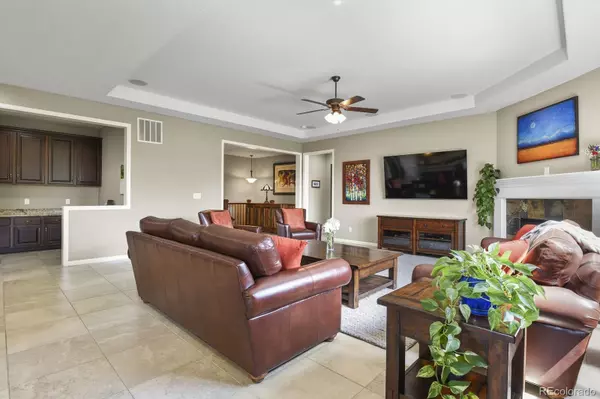$992,000
$975,000
1.7%For more information regarding the value of a property, please contact us for a free consultation.
4 Beds
3 Baths
3,917 SqFt
SOLD DATE : 10/25/2024
Key Details
Sold Price $992,000
Property Type Single Family Home
Sub Type Single Family Residence
Listing Status Sold
Purchase Type For Sale
Square Footage 3,917 sqft
Price per Sqft $253
Subdivision Plum Creek
MLS Listing ID 2178572
Sold Date 10/25/24
Style Traditional
Bedrooms 4
Full Baths 2
Three Quarter Bath 1
Condo Fees $45
HOA Fees $45/mo
HOA Y/N Yes
Abv Grd Liv Area 2,439
Originating Board recolorado
Year Built 2014
Annual Tax Amount $4,126
Tax Year 2023
Lot Size 0.460 Acres
Acres 0.46
Property Description
Welcome home to this remarkable single story home with extraordinary mountain views backing to open space. This home sits on an almost 1/2 acre private lot situated on a cul-de-sac with ample space between the houses. Upon entering this peaceful retreat, the foyer will greet you with an abundance of natural light, high ceilings, and spaciousness. The family room has a warm gas fireplace, large picture window, and an in-wall surround sound speaker system. The eat-in gourmet kitchen has a large island with seating, a separate walk-in pantry, gas stove, vented microwave, stainless steel appliances including "smart" double ovens, and extended cabinets in the kitchen for additional storage. The tech center off the kitchen makes a perfect operation center for the home. Step outside onto the covered deck to enjoy the quiet summer evenings and watch the sun set. The main floors are 20x20 tiles in all the high traffic areas and engineered hardwood floors. The primary suite has an ensuite 5-piece deluxe bathroom and a custom walk-in closet with built-ins. Enjoy watching the wildlife from the bay window! The laundry room has upper and lower cabinets with a sink. The walkout finished basement has 9-foot ceilings with an open great room with surround sound in-wall speakers, the 4th bedroom with large walk-in closet, and a 3/4 guest bathroom. There is a bonus/flex room in the basement that could be a 2nd office, workout room, or 5th bedroom. Walk out of the basement onto the paver patio and listen to the water feature. The backyard is a gardener's delight with native grass, flowers and trees. The abundant wildlife and birds grace the backyard daily. Lots of storage available in the basement, and in the 3rd car garage. Prime location close to Plum Creek golf course, downtown Castle Rock, Douglas County Fairgrounds and more. Original owners have taken meticulous care of this lovely home and it will make a fabulous home for the most discriminating buyers!
Location
State CO
County Douglas
Rooms
Basement Finished, Full, Sump Pump, Walk-Out Access
Main Level Bedrooms 3
Interior
Interior Features Breakfast Nook, Ceiling Fan(s), Corian Counters, Eat-in Kitchen, Entrance Foyer, Five Piece Bath, Granite Counters, High Ceilings, High Speed Internet, Kitchen Island, Open Floorplan, Pantry, Primary Suite, Radon Mitigation System, Smart Thermostat, Smoke Free, Walk-In Closet(s), Wired for Data
Heating Forced Air, Natural Gas
Cooling Central Air
Flooring Carpet, Tile, Wood
Fireplaces Number 1
Fireplaces Type Family Room
Fireplace Y
Appliance Cooktop, Dishwasher, Disposal, Double Oven, Dryer, Gas Water Heater, Microwave, Refrigerator, Smart Appliances, Sump Pump, Washer, Water Softener
Exterior
Exterior Feature Private Yard, Water Feature
Garage Concrete, Dry Walled, Storage
Garage Spaces 3.0
Fence None
Utilities Available Cable Available, Electricity Connected, Natural Gas Connected, Phone Available
View Mountain(s)
Roof Type Composition
Total Parking Spaces 3
Garage Yes
Building
Lot Description Cul-De-Sac, Irrigated, Landscaped, Many Trees, Open Space, Sprinklers In Front, Sprinklers In Rear
Foundation Slab
Sewer Public Sewer
Water Public
Level or Stories One
Structure Type Cement Siding
Schools
Elementary Schools South Ridge
Middle Schools Mesa
High Schools Douglas County
School District Douglas Re-1
Others
Senior Community No
Ownership Individual
Acceptable Financing Cash, Conventional, FHA, Jumbo, VA Loan
Listing Terms Cash, Conventional, FHA, Jumbo, VA Loan
Special Listing Condition None
Pets Description Yes
Read Less Info
Want to know what your home might be worth? Contact us for a FREE valuation!

Our team is ready to help you sell your home for the highest possible price ASAP

© 2024 METROLIST, INC., DBA RECOLORADO® – All Rights Reserved
6455 S. Yosemite St., Suite 500 Greenwood Village, CO 80111 USA
Bought with Door 44 Realty

"My job is to listen carefully, never make assumptions, and deliver flawlessly on all my commitments! "







