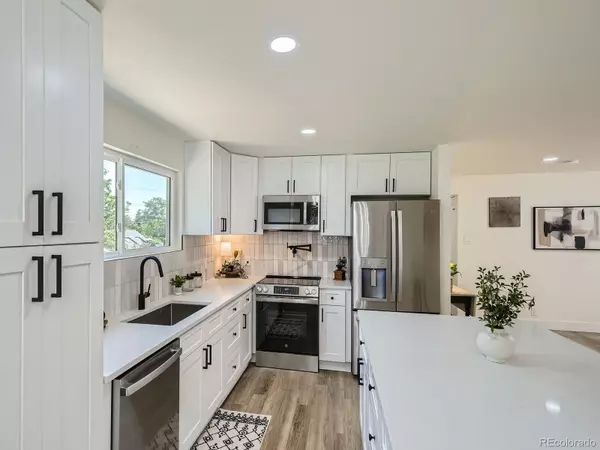$783,000
$797,000
1.8%For more information regarding the value of a property, please contact us for a free consultation.
5 Beds
2 Baths
1,966 SqFt
SOLD DATE : 10/18/2024
Key Details
Sold Price $783,000
Property Type Single Family Home
Sub Type Single Family Residence
Listing Status Sold
Purchase Type For Sale
Square Footage 1,966 sqft
Price per Sqft $398
Subdivision 33Rd & Vance
MLS Listing ID 3975245
Sold Date 10/18/24
Style Contemporary
Bedrooms 5
Full Baths 1
Three Quarter Bath 1
HOA Y/N No
Abv Grd Liv Area 1,051
Originating Board recolorado
Year Built 1950
Annual Tax Amount $2,144
Tax Year 2023
Lot Size 10,018 Sqft
Acres 0.23
Property Description
Welcome to this beautifully remodeled home in the heart of Wheat Ridge. As you approach, you'll notice the charming front porch, fresh landscaping, and a brand-new driveway. Step inside to experience top-notch craftsmanship and designer finishes throughout. The home features new flooring, trim, doors, lighting, Lutron Touch Dimmers, a new furnace, new AC, and a new water heater, ensuring a fresh, modern feel.
The inviting open layout seamlessly connects the large living room, kitchen, and dining area—ideal for entertaining. The spacious kitchen boasts a new appliance package, crisp white cabinetry, a designer backsplash, a built-in pot-filler, and elegant quartz countertops. On the main floor, you'll find two generously sized bedrooms, a versatile office or additional bedroom, and a stylish full bath with high-end finishes and ample storage.
The lower level is a light-filled retreat, featuring a large family room perfect for movie nights, two more bedrooms, a spacious laundry room, and another bathroom with a walk-in shower and luxurious finishes. Outside, the large private backyard offers new fencing, a hardscaped area for entertaining, and plenty of space to enjoy.
Located near Crown Hill Park and Tennyson shopping, with convenient access to major roads and I-70, this home truly has it all.
This home offers easy access to everything Denver has to offer. It's also close to I-70, providing a quick drive to the airport or west into the Rocky Mountains, where you can enjoy all the beauty and adventure of the Colorado's outdoors.
Contact the listing agent to schedule a private showing.
Location
State CO
County Jefferson
Rooms
Main Level Bedrooms 3
Interior
Interior Features Ceiling Fan(s), Open Floorplan, Quartz Counters
Heating Forced Air
Cooling Central Air
Flooring Vinyl
Fireplaces Number 1
Fireplaces Type Living Room
Fireplace Y
Appliance Cooktop, Dishwasher, Disposal, Dryer, Microwave, Oven, Range, Refrigerator, Washer
Exterior
Exterior Feature Private Yard
Parking Features Concrete
Garage Spaces 1.0
Fence Full
Roof Type Composition
Total Parking Spaces 1
Garage Yes
Building
Lot Description Near Public Transit
Sewer Public Sewer
Level or Stories Multi/Split
Structure Type Brick,Frame
Schools
Elementary Schools Stevens
Middle Schools Everitt
High Schools Wheat Ridge
School District Jefferson County R-1
Others
Senior Community No
Ownership Individual
Acceptable Financing Cash, Conventional, FHA, VA Loan
Listing Terms Cash, Conventional, FHA, VA Loan
Special Listing Condition None
Read Less Info
Want to know what your home might be worth? Contact us for a FREE valuation!

Our team is ready to help you sell your home for the highest possible price ASAP

© 2025 METROLIST, INC., DBA RECOLORADO® – All Rights Reserved
6455 S. Yosemite St., Suite 500 Greenwood Village, CO 80111 USA
Bought with HomeSmart Realty
"My job is to listen carefully, never make assumptions, and deliver flawlessly on all my commitments! "







