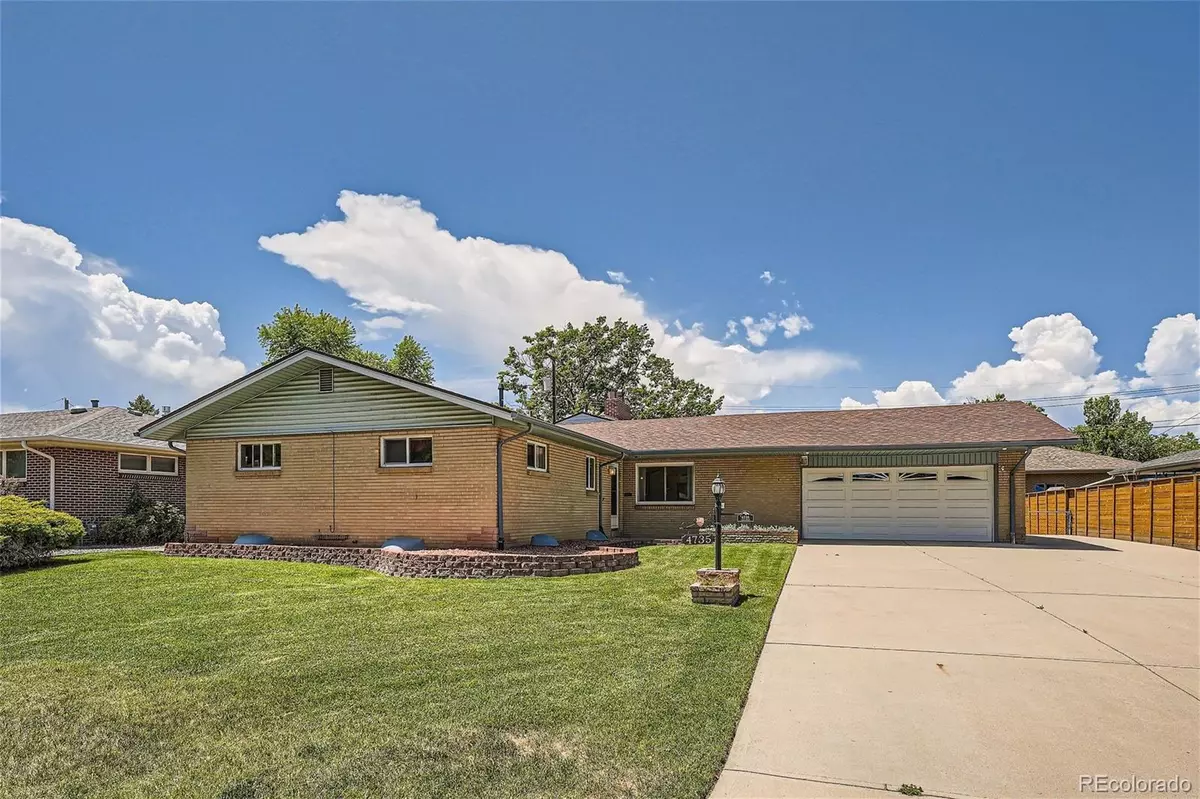$611,000
$625,000
2.2%For more information regarding the value of a property, please contact us for a free consultation.
3 Beds
3 Baths
2,389 SqFt
SOLD DATE : 10/15/2024
Key Details
Sold Price $611,000
Property Type Single Family Home
Sub Type Single Family Residence
Listing Status Sold
Purchase Type For Sale
Square Footage 2,389 sqft
Price per Sqft $255
Subdivision Coulehan Grange
MLS Listing ID 6400972
Sold Date 10/15/24
Bedrooms 3
Full Baths 1
Half Baths 1
Three Quarter Bath 1
HOA Y/N No
Abv Grd Liv Area 1,671
Originating Board recolorado
Year Built 1958
Annual Tax Amount $3,560
Tax Year 2023
Lot Size 9,147 Sqft
Acres 0.21
Property Description
Substantially lowered price! And check out the attached garage with a nice home attached: 674 Sq. Ft. has water and heat, and held 4 cars at one time with electric & heat--Great for hobby or pro projects! Delightful 50's ranch-style home with an addition/remodel in 2000 that created a great room/dinning room right off the large kitchen. -- excellent for projects and storage along with the long driveway for vehicles! Addition is perfect use for either a great room, living room, or family room with ample cabinet and storage space. Addition is bright and open with it's large vaulted ceilings and done so well, it's hard to tell where the addition starts and original home ends! Main level laundry area with sink, handy half bath and enclosed sunroom with skylights, wood plank ceiling & ceiling fan-- Wood doors throughout, living room with fireplace opens to dining room, high ceiling vault family/great room and spacious kitchen with huge walk-in pantry, 42" cabinets, and eating bar,. There's also a concrete pad for recreational vehicles on the side of the garage. Basement has 3/4 bath and non-conforming bedroom, hobby/sewing/project room & Rec Room with vintage upholstered bar for entertaining. Still has washer/dryer hookup in the basement and sink, but the main level laundry is too handy to pass up! Fully fenced backyard with two storage sheds (lots of storage!) and xeriscape, swamp cooler, sprinkler in front, xeriscape in back. Newer Lochinvar Boiler and newer hot water heater.
Location
State CO
County Jefferson
Zoning SFR
Rooms
Basement Partial
Main Level Bedrooms 2
Interior
Interior Features Ceiling Fan(s), Open Floorplan, Utility Sink
Heating Hot Water
Cooling Evaporative Cooling
Fireplaces Number 2
Fireplaces Type Basement, Living Room
Fireplace Y
Appliance Dishwasher, Disposal, Dryer, Microwave, Oven, Washer
Exterior
Garage Spaces 2.0
Fence Partial
Roof Type Composition
Total Parking Spaces 3
Garage Yes
Building
Lot Description Level
Sewer Public Sewer
Water Public
Level or Stories One
Structure Type Brick
Schools
Elementary Schools Stevens
Middle Schools Everitt
High Schools Wheat Ridge
School District Jefferson County R-1
Others
Senior Community No
Ownership Individual
Acceptable Financing Cash, Conventional, FHA, VA Loan
Listing Terms Cash, Conventional, FHA, VA Loan
Special Listing Condition None
Read Less Info
Want to know what your home might be worth? Contact us for a FREE valuation!

Our team is ready to help you sell your home for the highest possible price ASAP

© 2025 METROLIST, INC., DBA RECOLORADO® – All Rights Reserved
6455 S. Yosemite St., Suite 500 Greenwood Village, CO 80111 USA
Bought with You 1st Realty
"My job is to listen carefully, never make assumptions, and deliver flawlessly on all my commitments! "







