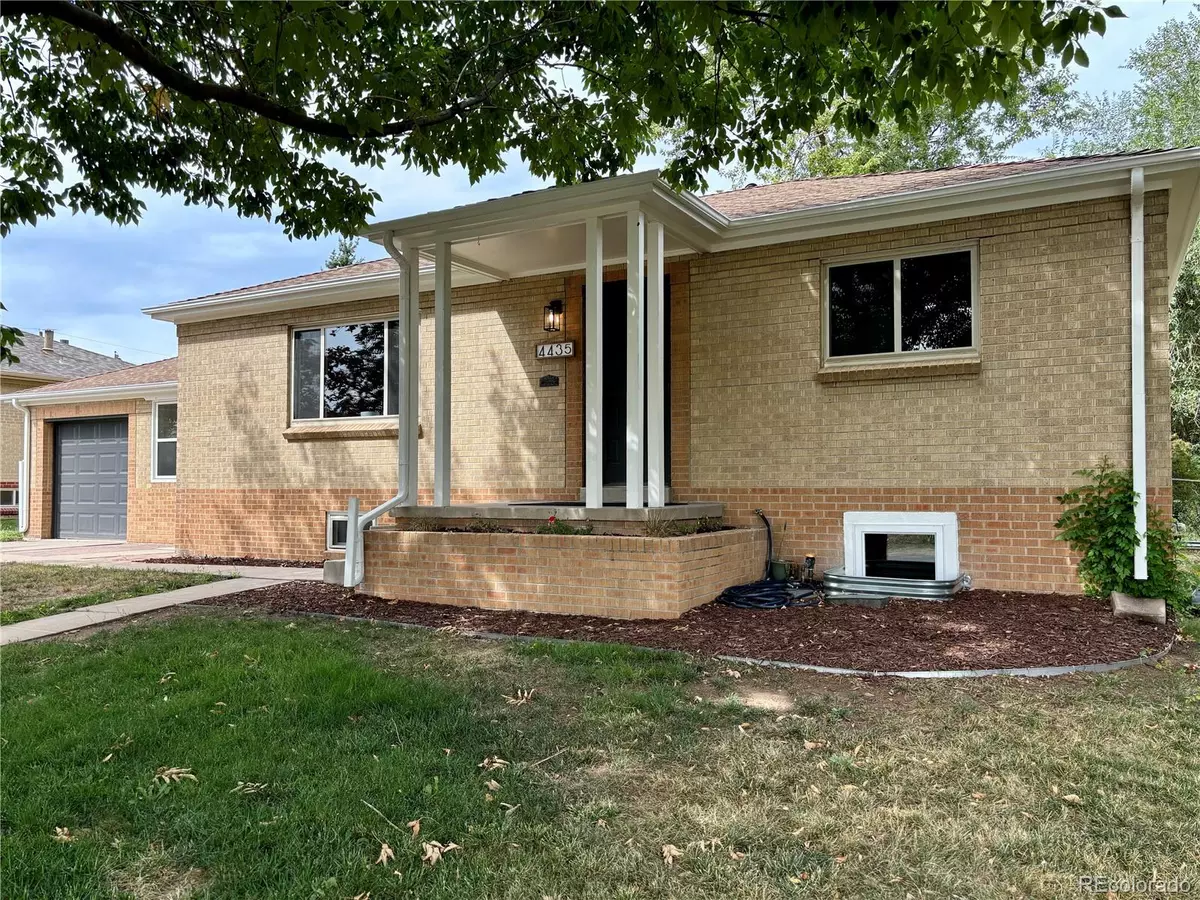$713,000
$715,000
0.3%For more information regarding the value of a property, please contact us for a free consultation.
5 Beds
2 Baths
2,206 SqFt
SOLD DATE : 10/16/2024
Key Details
Sold Price $713,000
Property Type Single Family Home
Sub Type Single Family Residence
Listing Status Sold
Purchase Type For Sale
Square Footage 2,206 sqft
Price per Sqft $323
Subdivision Barths
MLS Listing ID 8489049
Sold Date 10/16/24
Style Contemporary
Bedrooms 5
Full Baths 1
Three Quarter Bath 1
HOA Y/N No
Abv Grd Liv Area 1,200
Originating Board recolorado
Year Built 1954
Annual Tax Amount $3,072
Tax Year 2023
Lot Size 9,583 Sqft
Acres 0.22
Property Description
Prime Location! Beautiful Updated Brick Ranch featuring 5 Bedrooms + Office/Sun Room with Fireplace. Large Open Concept on the Main Floor. Newly renovated Kitchen with Quartz Countertops, New Cabinets and Newer Stainless Steel Appliances. New LVP flooring throughout. Fully updated Bathrooms. Brand New HVAC system, both Cooling and Heating. Brand New Garage Door with 1 Year Warranty and Bluetooth Settings. Brand New Water Heater. Recessed Lighting throughout the entire home. The basement offers Versatility and Functionality with 3 Sizable Rooms and Large Laundry Room with Tons of Storage Space. Multiple Egress Windows giving it a Garden Level Feel with Loads of Light. Newer Vinyl Windows with All New Window Screens. Fully Fenced in Backyard with a Walkout Patio. 2 Large Sheds for Additional Storage Space. Beautiful Mature Trees Throughout the Nearly Quarter Acre Lot. Home Faces East and Looks Over 3.5 Acres of Local Farmland Providing a Rural Feel but with all the Amenities of Local breweries, Restaurants & Shopping close by. Sewer replaced in 2012. Reach out about Warranties!
Location
State CO
County Jefferson
Rooms
Basement Finished
Main Level Bedrooms 2
Interior
Interior Features Eat-in Kitchen, Quartz Counters, Smart Ceiling Fan, Utility Sink
Heating Forced Air
Cooling Central Air
Flooring Concrete, Vinyl
Fireplaces Number 1
Fireplaces Type Wood Burning
Fireplace Y
Appliance Cooktop, Dishwasher, Disposal, Dryer, Oven, Range Hood, Refrigerator, Washer
Laundry In Unit
Exterior
Exterior Feature Fire Pit, Lighting, Private Yard
Garage Spaces 1.0
Fence Full
Utilities Available Electricity Available, Electricity Connected, Natural Gas Available, Natural Gas Connected
Roof Type Composition
Total Parking Spaces 1
Garage Yes
Building
Lot Description Sprinklers In Front, Sprinklers In Rear
Foundation Concrete Perimeter
Sewer Public Sewer
Water Public
Level or Stories One
Structure Type Brick
Schools
Elementary Schools Stevens
Middle Schools Everitt
High Schools Wheat Ridge
School District Jefferson County R-1
Others
Senior Community No
Ownership Agent Owner
Acceptable Financing 1031 Exchange, Cash, Conventional, FHA, Jumbo, Other, VA Loan
Listing Terms 1031 Exchange, Cash, Conventional, FHA, Jumbo, Other, VA Loan
Special Listing Condition None
Read Less Info
Want to know what your home might be worth? Contact us for a FREE valuation!

Our team is ready to help you sell your home for the highest possible price ASAP

© 2025 METROLIST, INC., DBA RECOLORADO® – All Rights Reserved
6455 S. Yosemite St., Suite 500 Greenwood Village, CO 80111 USA
Bought with Compass - Denver
"My job is to listen carefully, never make assumptions, and deliver flawlessly on all my commitments! "







