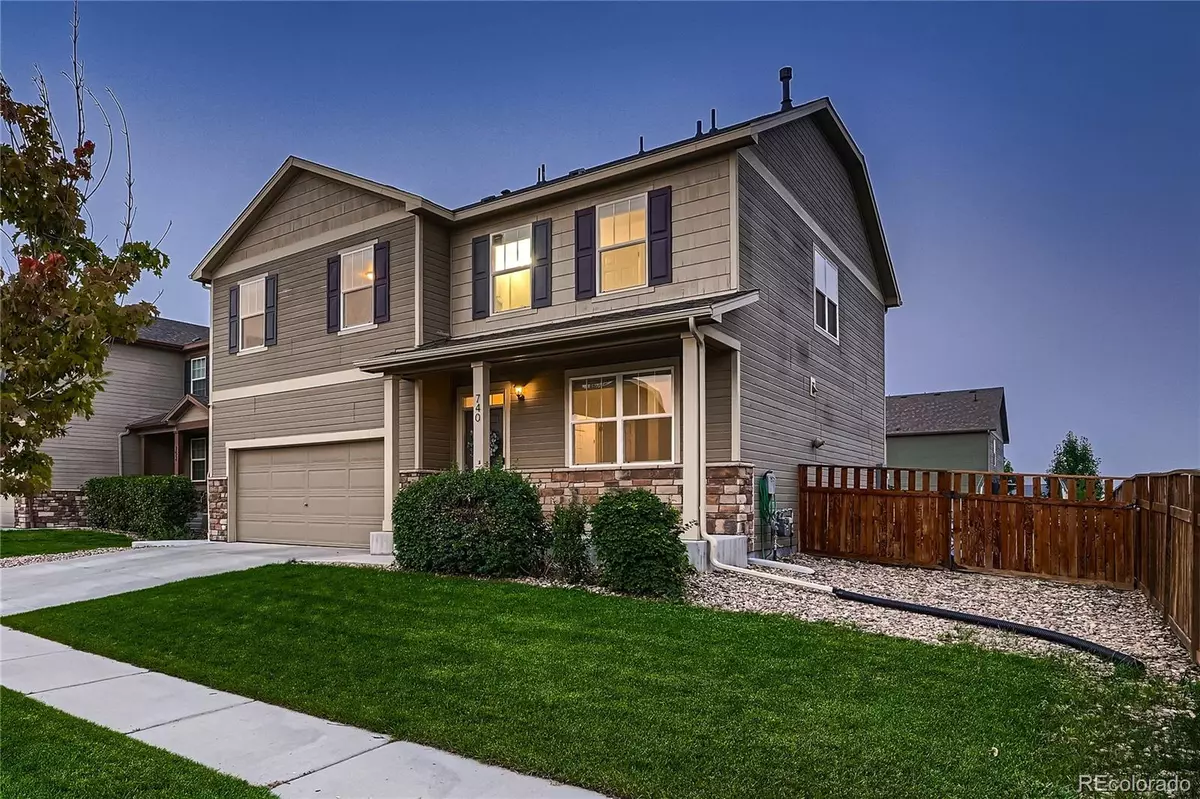$499,000
$499,000
For more information regarding the value of a property, please contact us for a free consultation.
4 Beds
3 Baths
2,542 SqFt
SOLD DATE : 10/16/2024
Key Details
Sold Price $499,000
Property Type Single Family Home
Sub Type Single Family Residence
Listing Status Sold
Purchase Type For Sale
Square Footage 2,542 sqft
Price per Sqft $196
Subdivision Silver Peaks
MLS Listing ID 9183338
Sold Date 10/16/24
Bedrooms 4
Full Baths 2
Half Baths 1
Condo Fees $33
HOA Fees $33/mo
HOA Y/N Yes
Abv Grd Liv Area 2,542
Originating Board recolorado
Year Built 2017
Annual Tax Amount $4,468
Tax Year 2023
Lot Size 7,405 Sqft
Acres 0.17
Property Description
Welcome to your dream home in the heart of the coveted Silver Peaks neighborhood! This stunning 4-bedroom, 3-bath residence offers a blend of modern elegance and comfortable living, perfect for those who appreciate the finer things in life. Step inside to an open floor plan that exudes warmth and sophistication. The spacious living area, flooded with natural light, is perfect for both relaxed evenings and vibrant gatherings. The large island in the kitchen serves as the centerpiece for culinary adventures, offering ample space for meal prep and casual dining. Each of the four large, airy bedrooms provides a serene retreat. The primary suite is a true oasis, featuring a luxurious shower that promises to melt away the stresses of the day. With abundant storage throughout, including a walk-in closet, and pantry there’s a place for everything, making it easy to keep your home clutter-free. Need a dedicated space to work from home? The separate office area is perfect for those who need a quiet, focused environment. A versatile loft area offers additional space for a playroom, media room, or even a cozy reading nook. This home is designed to adapt to your lifestyle, whatever your needs may be. Imagine summer barbecues and evening cocktails on the spacious patio overlooking the expansive yard. This outdoor area is an entertainer's dream, offering plenty of space for play, pets to roam, and guests to mingle. The seamless indoor-outdoor flow makes this home ideal for hosting large gatherings or enjoying intimate family moments under the stars. With a 2-car garage, you’ll have plenty of room for vehicles and additional storage. Living here means enjoying the perfect balance of tranquility and convenience. Information provided herein is from sources deemed reliable but not guaranteed and is provided without the intention that any buyer rely upon it. Listing Broker takes no responsibility for its accuracy and all information must be independently verified by buyers.
Location
State CO
County Weld
Interior
Interior Features Eat-in Kitchen, High Speed Internet, Kitchen Island, Laminate Counters, Pantry, Primary Suite, Walk-In Closet(s)
Heating Forced Air, Natural Gas
Cooling Central Air
Flooring Carpet, Laminate
Fireplace N
Appliance Dishwasher, Disposal, Dryer, Microwave, Oven, Range, Refrigerator, Washer
Exterior
Exterior Feature Private Yard, Rain Gutters
Parking Features Concrete
Garage Spaces 2.0
Fence Full
Utilities Available Cable Available, Electricity Connected, Internet Access (Wired), Natural Gas Available, Natural Gas Connected
Roof Type Composition
Total Parking Spaces 2
Garage Yes
Building
Lot Description Landscaped, Level, Near Public Transit, Sprinklers In Front, Sprinklers In Rear
Sewer Public Sewer
Water Public
Level or Stories Two
Structure Type Frame,Wood Siding
Schools
Elementary Schools Lochbuie
Middle Schools Weld Central
High Schools Weld Central
School District Weld County Re 3-J
Others
Senior Community No
Ownership Individual
Acceptable Financing Cash, Conventional, FHA, VA Loan
Listing Terms Cash, Conventional, FHA, VA Loan
Special Listing Condition None
Read Less Info
Want to know what your home might be worth? Contact us for a FREE valuation!

Our team is ready to help you sell your home for the highest possible price ASAP

© 2024 METROLIST, INC., DBA RECOLORADO® – All Rights Reserved
6455 S. Yosemite St., Suite 500 Greenwood Village, CO 80111 USA
Bought with Brokers Guild Real Estate

"My job is to listen carefully, never make assumptions, and deliver flawlessly on all my commitments! "







