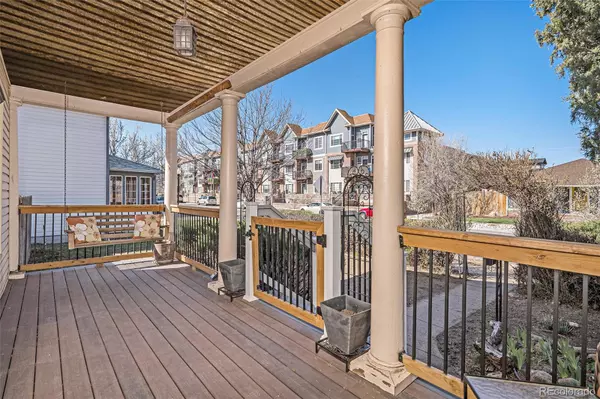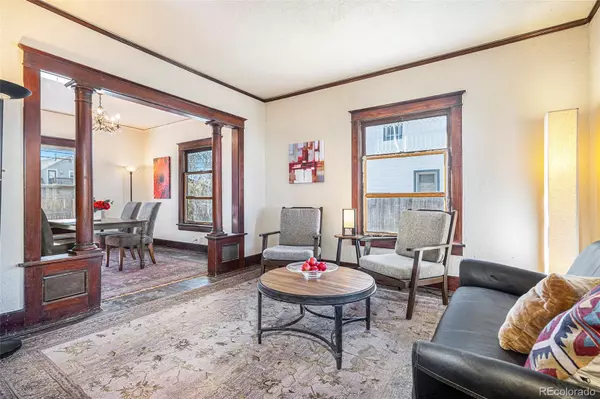$615,000
$660,000
6.8%For more information regarding the value of a property, please contact us for a free consultation.
3 Beds
2 Baths
1,195 SqFt
SOLD DATE : 09/17/2024
Key Details
Sold Price $615,000
Property Type Single Family Home
Sub Type Single Family Residence
Listing Status Sold
Purchase Type For Sale
Square Footage 1,195 sqft
Price per Sqft $514
Subdivision Downtown Littleton
MLS Listing ID 3793878
Sold Date 09/17/24
Style Victorian
Bedrooms 3
Full Baths 1
Half Baths 1
HOA Y/N No
Abv Grd Liv Area 1,195
Originating Board recolorado
Year Built 1908
Annual Tax Amount $3,794
Tax Year 2023
Lot Size 5,662 Sqft
Acres 0.13
Property Description
New roof and new sewer line! Recent water heater, 2016 Lennox furnace, upgraded main electrical panel, new interior paint, oversize 2 car garage, and loaded with character. Fabulous opportunity in Downtown Littleton, just one and a half blocks off Main St. This Victorian home is located on one of the best streets in the area. You'll love the original built-in woodwork and floors, high ceilings, and the amount of light from the large windows. The lot provides generous yard space and includes an oversized 2-car garage plus private paved parking off the alley. The 120sf shed is perfect for gardening and extra storage needs. Relax on your front porch and enjoy greeting the neighbors who stroll past. This is an estate sale and can be improved or remodeled as you like, even add an ADU for income -- excellent ARV opportunity, the townhome across the street is listed at $1.5mil. This property is zoned DNR and may allow single family, ADU's, duplex, or multiplex buildings, consult Littleton Planning and Zoning for use and building questions. Within easy walking distance to Kate's Wine Bar, The Melting Pot, View House, Olde Town Tavern, Pho Real, coffee shops/tea houses, breweries, so many food and dining options. Close by shopping, salon and fitness studios, professional services, banking, co-working space for remote workers; Historic Downtown Littleton offers an exceptional lifestyle without needing to drive.
Location
State CO
County Arapahoe
Zoning DNR
Rooms
Basement Unfinished
Interior
Interior Features Built-in Features, Ceiling Fan(s), Walk-In Closet(s)
Heating Forced Air
Cooling None
Flooring Linoleum, Wood
Fireplace N
Appliance Dishwasher, Oven, Refrigerator
Laundry In Unit
Exterior
Exterior Feature Private Yard, Rain Gutters
Parking Features Oversized
Garage Spaces 2.0
Fence Full
Roof Type Architecural Shingle,Composition
Total Parking Spaces 4
Garage No
Building
Lot Description Level, Near Public Transit
Foundation Slab
Sewer Public Sewer
Water Public
Level or Stories Two
Structure Type Frame
Schools
Elementary Schools Field
Middle Schools Goddard
High Schools Littleton
School District Littleton 6
Others
Senior Community No
Ownership Estate
Acceptable Financing Cash, Conventional
Listing Terms Cash, Conventional
Special Listing Condition None
Read Less Info
Want to know what your home might be worth? Contact us for a FREE valuation!

Our team is ready to help you sell your home for the highest possible price ASAP

© 2024 METROLIST, INC., DBA RECOLORADO® – All Rights Reserved
6455 S. Yosemite St., Suite 500 Greenwood Village, CO 80111 USA
Bought with Coldwell Banker Realty 24

"My job is to listen carefully, never make assumptions, and deliver flawlessly on all my commitments! "







