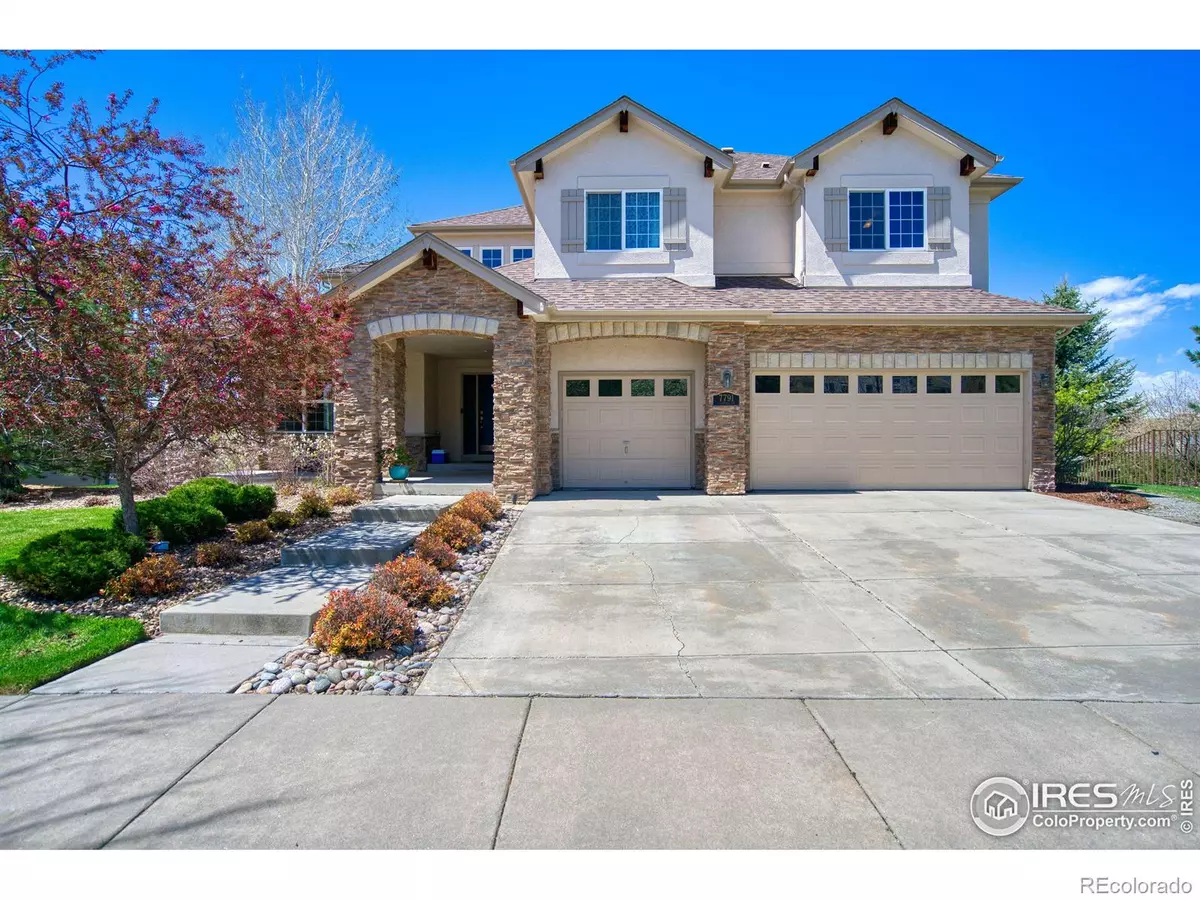$1,075,000
$1,075,000
For more information regarding the value of a property, please contact us for a free consultation.
5 Beds
5 Baths
5,759 SqFt
SOLD DATE : 08/14/2024
Key Details
Sold Price $1,075,000
Property Type Single Family Home
Sub Type Single Family Residence
Listing Status Sold
Purchase Type For Sale
Square Footage 5,759 sqft
Price per Sqft $186
Subdivision Creekside Eagle Bend
MLS Listing ID IR1008542
Sold Date 08/14/24
Bedrooms 5
Full Baths 4
Half Baths 1
Condo Fees $152
HOA Fees $152/mo
HOA Y/N Yes
Abv Grd Liv Area 3,924
Originating Board recolorado
Year Built 2004
Tax Year 2024
Lot Size 0.270 Acres
Acres 0.27
Property Description
Welcome to 7791 S Coolidge Way, a beautiful property with an open floor plan that never lacks natural light, creating an inviting atmosphere! This home has amazing features such as a butlers pantry, beautiful kitchen, an inviting dining room, and a great office space, making working from home an absolute pleasure. Multiple living rooms provide ample space for relaxation and enjoyment. A craft room and home gym add a unique touch! Retreat to the expansive primary bedroom with its own deck for stunning early morning or sunset views. A walk-out basement with its own bar will make every home gathering fun and exciting. Revel in the tranquility of no back neighbors, instead, enjoy the wonderful open space bustling with local wildlife. Outdoor entertainment is at its best with a fire pit and grill that are natural gas fed so no need to ever worry about running out of propane. Located just a quick drive from E470 and DIA, this home combines convenience and charm. Make the move and savour the lifestyle this home has to offer.
Location
State CO
County Arapahoe
Zoning Res
Rooms
Basement Full
Interior
Interior Features Eat-in Kitchen, Five Piece Bath
Heating Forced Air
Cooling Central Air
Fireplaces Type Gas, Living Room
Fireplace N
Appliance Bar Fridge, Dishwasher, Disposal, Double Oven, Microwave, Oven, Refrigerator
Exterior
Garage Spaces 3.0
Utilities Available Electricity Available, Natural Gas Available
Waterfront Description Stream
View Mountain(s)
Roof Type Composition
Total Parking Spaces 3
Garage Yes
Building
Lot Description Open Space, Sprinklers In Front
Sewer Public Sewer
Water Public
Level or Stories Two
Structure Type Wood Frame
Schools
Elementary Schools Pine Ridge
Middle Schools Fox Ridge
High Schools Cherokee Trail
School District Cherry Creek 5
Others
Ownership Individual
Acceptable Financing Cash, Conventional, FHA, VA Loan
Listing Terms Cash, Conventional, FHA, VA Loan
Read Less Info
Want to know what your home might be worth? Contact us for a FREE valuation!

Our team is ready to help you sell your home for the highest possible price ASAP

© 2025 METROLIST, INC., DBA RECOLORADO® – All Rights Reserved
6455 S. Yosemite St., Suite 500 Greenwood Village, CO 80111 USA
Bought with Coldwell Banker Realty 24
"My job is to listen carefully, never make assumptions, and deliver flawlessly on all my commitments! "






