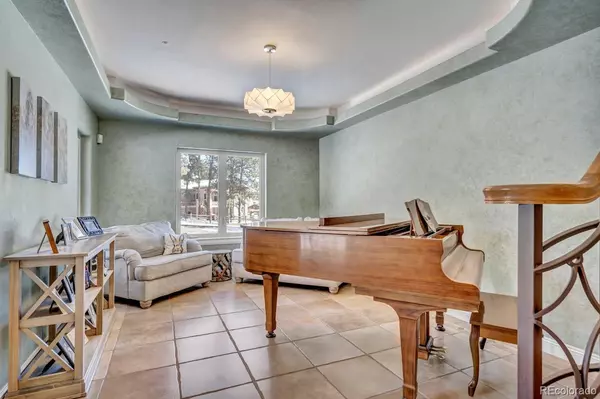$1,400,000
$1,450,000
3.4%For more information regarding the value of a property, please contact us for a free consultation.
5 Beds
6 Baths
3,895 SqFt
SOLD DATE : 07/15/2024
Key Details
Sold Price $1,400,000
Property Type Single Family Home
Sub Type Single Family Residence
Listing Status Sold
Purchase Type For Sale
Square Footage 3,895 sqft
Price per Sqft $359
Subdivision Kings Deer
MLS Listing ID 7189370
Sold Date 07/15/24
Style Contemporary
Bedrooms 5
Full Baths 3
Half Baths 2
Three Quarter Bath 1
Condo Fees $316
HOA Fees $26/ann
HOA Y/N Yes
Abv Grd Liv Area 3,895
Originating Board recolorado
Year Built 1999
Annual Tax Amount $3,931
Tax Year 2022
Lot Size 2.650 Acres
Acres 2.65
Property Sub-Type Single Family Residence
Property Description
Welcome to one of Monument's most idyllic & turnkey homes! This distinctive home is an entertainer's dream w/bells & whistles galore, resting on a serene setting of 2.65 treed acres in King's Deer. The luxurious grand foyer w/a custom railing & the spiral staircase leading to the catwalk upstairs, will greet your guests. Stunning architectural design features like coffered ceilings & lighting, radius walls, art niches, stacked stone accents…even columns & archways! Meal prep is a joy in the sunny kitchen w/3 ovens, gas Ilve range/oven, quartz counters, hickory cabinets, center island w/breakfast bar, walk-in pantry, eat-in dining space graced by a 2-sided fireplace & a stove alcove for the chef! Well-appointed office w/built-ins & huge windows showcasing the views! The upper level has 5 beds including the master! The master is swimming w/light, has an en suite bath w/a spa tub, a steam shower & a walk-in closet. The walk-out lower level is a hobbyist's refuge: movie theater, ballet/exercise studio, recording booth, craft room, wet bar & a karaoke stage all in the most magical storybook setting! Premium theatre seats, oversized screen w/4K Ultra Hi-def projector & upgraded sound system create the ultimate venue for movies & the big games! Recording booth for your podcasts or karaoke songs! The dance studio has a custom "sprung" wooden floor, a ballet bar, mirrors & a media system. Safe room! Radiant floor heat plus splitters for a/c & 2 powerful air filters for fresh air! Central vac! Hardwired speakers thru-out! Also, a sprinkler system, whole house surge protector, home security system w/cameras, electric dog fence, NEW garage doors, NEW roof & NEW carpet throughout! Outdoor lighting showcases the home in the evenings! You will enjoy the spacious deck overlooking the park-like backyard & pond, it's the ideal place for summer gatherings! There's not much missing from this offering…high-end finishes & special custom features you simply cannot find everywhere!
Location
State CO
County El Paso
Zoning PUD
Rooms
Basement Full, Sump Pump, Walk-Out Access
Interior
Interior Features Audio/Video Controls, Breakfast Nook, Built-in Features, Ceiling Fan(s), Central Vacuum, Eat-in Kitchen, Entrance Foyer, Five Piece Bath, High Ceilings, Jack & Jill Bathroom, Jet Action Tub, Kitchen Island, Open Floorplan, Pantry, Primary Suite, Quartz Counters, Smoke Free, Sound System, Utility Sink, Walk-In Closet(s), Wet Bar
Heating Natural Gas, Radiant Floor
Cooling Air Conditioning-Room, Other
Flooring Carpet, Tile
Fireplaces Number 2
Fireplaces Type Family Room, Gas, Kitchen
Equipment Air Purifier, Home Theater
Fireplace Y
Appliance Bar Fridge, Convection Oven, Dishwasher, Disposal, Double Oven, Dryer, Gas Water Heater, Microwave, Oven, Range, Refrigerator, Sump Pump, Washer
Exterior
Parking Features Asphalt, Circular Driveway, Heated Garage, Oversized
Garage Spaces 3.0
View Meadow, Mountain(s), Water
Roof Type Composition
Total Parking Spaces 3
Garage Yes
Building
Lot Description Many Trees, Open Space, Sprinklers In Front
Foundation Slab
Sewer Septic Tank
Water Well
Level or Stories Two
Structure Type Frame,Stone,Stucco
Schools
Elementary Schools Prairie Winds
Middle Schools Lewis-Palmer
High Schools Palmer Ridge
School District Lewis-Palmer 38
Others
Senior Community No
Ownership Individual
Acceptable Financing 1031 Exchange, Cash, Conventional, FHA, Jumbo, VA Loan
Listing Terms 1031 Exchange, Cash, Conventional, FHA, Jumbo, VA Loan
Special Listing Condition None
Read Less Info
Want to know what your home might be worth? Contact us for a FREE valuation!

Our team is ready to help you sell your home for the highest possible price ASAP

© 2025 METROLIST, INC., DBA RECOLORADO® – All Rights Reserved
6455 S. Yosemite St., Suite 500 Greenwood Village, CO 80111 USA
Bought with ERA Shields Real Estate
"My job is to listen carefully, never make assumptions, and deliver flawlessly on all my commitments! "






