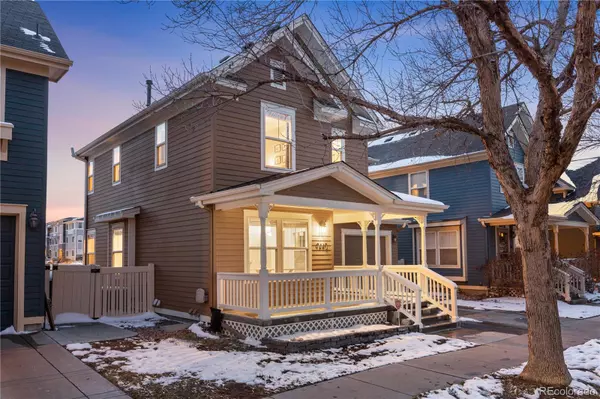$480,000
$475,000
1.1%For more information regarding the value of a property, please contact us for a free consultation.
3 Beds
2 Baths
1,558 SqFt
SOLD DATE : 06/13/2024
Key Details
Sold Price $480,000
Property Type Single Family Home
Sub Type Single Family Residence
Listing Status Sold
Purchase Type For Sale
Square Footage 1,558 sqft
Price per Sqft $308
Subdivision Belle Creek
MLS Listing ID 6937728
Sold Date 06/13/24
Bedrooms 3
Full Baths 1
Three Quarter Bath 1
HOA Y/N No
Abv Grd Liv Area 1,194
Originating Board recolorado
Year Built 2002
Annual Tax Amount $4,179
Tax Year 2022
Lot Size 3,049 Sqft
Acres 0.07
Property Description
Here presents an exceptional opportunity to reside on a picturesque tree-lined street within the well-kept and tastefully updated 3-bedroom, 2-bathroom, 2-story home with a finished basement in the sought-after Belle Creek neighborhood. Upon arrival, you'll be greeted by the inviting and functional front porch, adding to the charm of the property. Another notable feature of this property is the abundant natural light that fills the main level, accentuating the generous eat-in kitchen seamlessly merging into the living/family room adorned with newer laminate plank flooring (installed in 2020). Upstairs, discover three bedrooms and a full bathroom, while the finished basement boasts a remodeled 3/4 bath with a custom-tiled shower, a laundry closet (complete with front-load washer and dryer), a storage closet, and an open/bonus room currently configured as a theater room (inclusive of attached projector and screen). In addition to street parking, the home offers an attached 1-car garage (measuring 288 total sqft, featuring built-in shelving on the sides and an open parking area in the center measuring 9'5" wide and 23' deep) equipped with a newer garage door opener. Recent upgrades include a newer roof (installed in 2017), a new water heater (replaced in 2022), and brand-new carpeting in the basement (installed in 2022). The outdoor living space includes a concrete patio and fenced backyard.
Conveniently situated for swift and easy commuting to Denver International Airport via 104th Ave and E470, as well as to any part of the city via Hwy 85 and I-76. Enjoy the proximity to a local park, school, nearby shopping, and fast-food options, all within walking distance.
Location
State CO
County Adams
Rooms
Basement Finished
Interior
Interior Features Ceiling Fan(s), Laminate Counters, Open Floorplan, Pantry, Radon Mitigation System, Walk-In Closet(s)
Heating Forced Air
Cooling Central Air
Flooring Carpet, Laminate, Tile
Fireplace N
Appliance Dishwasher, Dryer, Microwave, Oven, Range, Refrigerator, Washer
Exterior
Exterior Feature Private Yard
Garage Spaces 1.0
Fence Full
Utilities Available Cable Available, Electricity Available, Electricity Connected, Natural Gas Available, Natural Gas Connected
Roof Type Composition
Total Parking Spaces 1
Garage Yes
Building
Lot Description Sprinklers In Front, Sprinklers In Rear
Foundation Slab
Sewer Public Sewer
Water Public
Level or Stories Two
Structure Type Frame
Schools
Elementary Schools Belle Creek Charter
Middle Schools Prairie View
High Schools Prairie View
School District School District 27-J
Others
Senior Community No
Ownership Individual
Acceptable Financing Cash, Conventional, FHA, VA Loan
Listing Terms Cash, Conventional, FHA, VA Loan
Special Listing Condition None
Read Less Info
Want to know what your home might be worth? Contact us for a FREE valuation!

Our team is ready to help you sell your home for the highest possible price ASAP

© 2025 METROLIST, INC., DBA RECOLORADO® – All Rights Reserved
6455 S. Yosemite St., Suite 500 Greenwood Village, CO 80111 USA
Bought with Resident Realty South Metro
"My job is to listen carefully, never make assumptions, and deliver flawlessly on all my commitments! "






