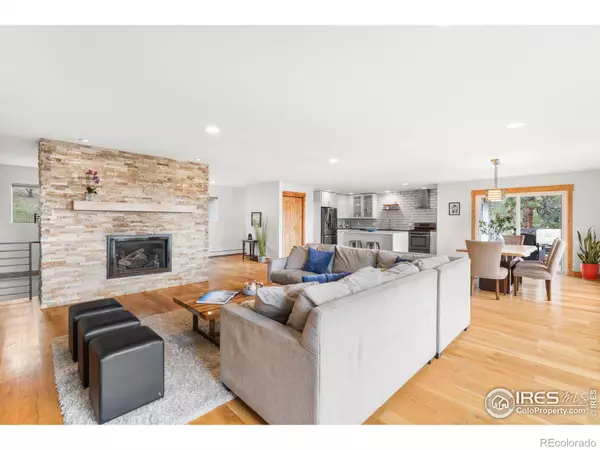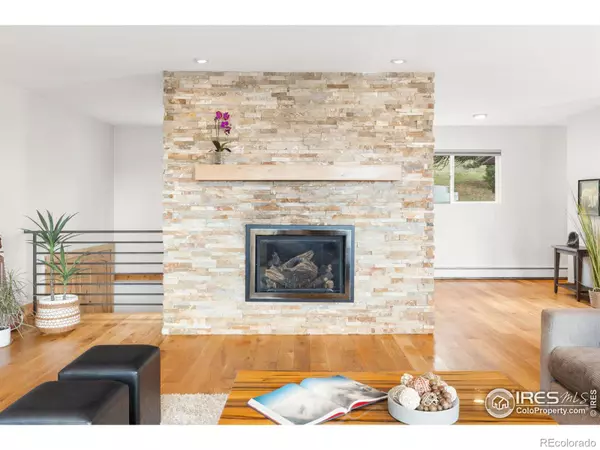$1,195,000
$1,195,000
For more information regarding the value of a property, please contact us for a free consultation.
4 Beds
3 Baths
3,230 SqFt
SOLD DATE : 06/04/2024
Key Details
Sold Price $1,195,000
Property Type Single Family Home
Sub Type Single Family Residence
Listing Status Sold
Purchase Type For Sale
Square Footage 3,230 sqft
Price per Sqft $369
Subdivision Tall Timbers
MLS Listing ID IR1008504
Sold Date 06/04/24
Bedrooms 4
Full Baths 2
Three Quarter Bath 1
HOA Y/N No
Abv Grd Liv Area 2,173
Originating Board recolorado
Year Built 1968
Tax Year 2023
Lot Size 0.940 Acres
Acres 0.94
Property Description
Introducing 801 Kelly Road West! A spacious and beautifully updated home, nestled on a gorgeous one-acre lot in the desirable lower Sugarloaf neighborhood. Located in the close-in hills above Boulder, this mountain retreat is an entertainer's dream, and an amazing opportunity to escape the busyness of every day life and retreat home to nature. Upon entering, the home flows effortlessly from the foyer to the oversized living room, dining room, and kitchen. This open floor plan provides an enticing space for everyday activities, as well for incredibly easy entertaining with family and friends. The open kitchen is adorned with granite countertops, stainless steel appliances, and a beautiful breakfast bar. From the dining room, the picture windows are showing off Colorado's finest, and beckoning you to enjoy your glass of wine or coffee on the beautiful east-facing deck. Boasting four bedrooms and three bathrooms (bathrooms include radiant heat flooring and a steam shower), there is more than enough room for owners and guests alike to spread out and enjoy the view, or head out to explore the serene environment with a quick bike or drive down the street to the Betasso Preserve where great hiking and worldclass mountain biking trails await. The lower level of the home provides amazing flexibility, with a one bedroom, one bathroom layout, plus a comfortable living room, breakfast nook and wet bar/kitchen, just perfect for a mother-in-law suite, media room, or teen hangout. Recent upgrades ensure worry-free living, including a brand new roof, new septic and boiler system, in addition, the well on the property is deep and prolific and it passes through a whole house water filtration system. Whether you work from home, or commute to Boulder, this home seamlessly blends modern living with natural beauty, and offers a rare opportunity to live the life you've always dreamed of just 10 minutes from town. Don't miss the chance to make this Colorado gem your own!
Location
State CO
County Boulder
Zoning Res
Rooms
Basement Walk-Out Access
Interior
Interior Features Kitchen Island, Open Floorplan, Pantry, Walk-In Closet(s), Wet Bar
Heating Hot Water, Propane
Flooring Wood
Fireplaces Type Gas, Great Room
Equipment Satellite Dish
Fireplace N
Appliance Dishwasher, Dryer, Oven, Refrigerator, Washer
Laundry In Unit
Exterior
Exterior Feature Balcony
Garage Spaces 2.0
Utilities Available Electricity Available
View City, Mountain(s), Plains
Roof Type Composition
Total Parking Spaces 2
Garage Yes
Building
Lot Description Rolling Slope
Sewer Septic Tank
Level or Stories Split Entry (Bi-Level)
Structure Type Wood Frame,Wood Siding
Schools
Elementary Schools Flatirons
Middle Schools Casey
High Schools Boulder
School District Boulder Valley Re 2
Others
Ownership Individual
Acceptable Financing Cash, Conventional
Listing Terms Cash, Conventional
Read Less Info
Want to know what your home might be worth? Contact us for a FREE valuation!

Our team is ready to help you sell your home for the highest possible price ASAP

© 2024 METROLIST, INC., DBA RECOLORADO® – All Rights Reserved
6455 S. Yosemite St., Suite 500 Greenwood Village, CO 80111 USA
Bought with CO-OP Non-IRES

"My job is to listen carefully, never make assumptions, and deliver flawlessly on all my commitments! "







