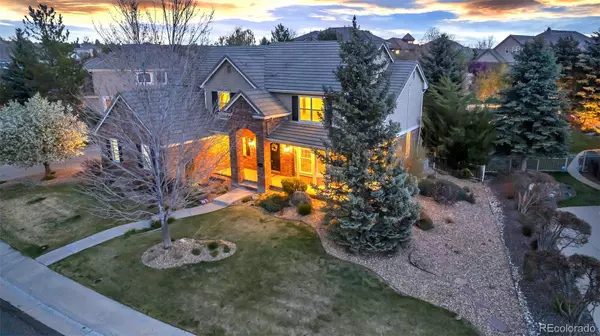$985,000
$999,900
1.5%For more information regarding the value of a property, please contact us for a free consultation.
4 Beds
5 Baths
4,724 SqFt
SOLD DATE : 05/23/2024
Key Details
Sold Price $985,000
Property Type Single Family Home
Sub Type Single Family Residence
Listing Status Sold
Purchase Type For Sale
Square Footage 4,724 sqft
Price per Sqft $208
Subdivision Tuscany South
MLS Listing ID 2456260
Sold Date 05/23/24
Bedrooms 4
Full Baths 3
Half Baths 1
Three Quarter Bath 1
Condo Fees $76
HOA Fees $76/mo
HOA Y/N Yes
Originating Board recolorado
Year Built 2001
Annual Tax Amount $4,788
Tax Year 2022
Lot Size 0.270 Acres
Acres 0.27
Property Description
***Luxurious Residence in Desirable Tuscany South** Nestled in the prestigious Siena neighborhood, this extraordinary home boasts a sprawling 4,700 sqft floor plan. The oversized side load 3-car garage and extended driveway provide ample space for your vehicles, while the meticulously landscaped grounds create a serene and private sanctuary. Its sunlit interior features refinished wood floors, new carpet, elegant plantation shutters, and designer touches throughout. Ideal for grand entertaining or family living, this home offers four spacious bedrooms, five bathrooms, a dedicated office, and a finished basement ready for entertainment complete with a wet bar, pool table, bathroom, and two bonus rooms. The gourmet kitchen impresses with granite countertops, new Kitchen Aid appliances, and an oversized island, while the great room provides ample space for relaxation and warmth with its cozy gas fireplace. The master suite features built in shelves, a private fireplace, luxurious walk-in closet, and an indulgent bathroom with a jetted tub and walk-in shower. Embark on a journey to your back yard oasis where elegance and comfort intertwine seamlessly. Behold professionally manicured landscapes and mature trees that stand as guardian of your private hot tub retreat and unleash childlike glee as you soar weightlessly on the in-ground trampoline. Let the seamless fusion of indoor and outdoor living captivate you. This home offers endless opportunities for relaxation and joyous moments. Located within the sought out Cherry Creek school district. Just minutes away from all of your necessary amenities, and only steps away from the neighborhood park and walking trails. This exceptional home offers both luxury and convenience. Experience the pinnacle of Colorado living in this exceptional Siena Tuscany South retreat.
Location
State CO
County Arapahoe
Rooms
Basement Finished, Full
Interior
Interior Features Breakfast Nook, Built-in Features, Ceiling Fan(s), Eat-in Kitchen, Entrance Foyer, Five Piece Bath, Granite Counters, High Ceilings, High Speed Internet, Jack & Jill Bathroom, Kitchen Island, Open Floorplan, Pantry, Primary Suite, Smart Thermostat, Smoke Free, Hot Tub, Vaulted Ceiling(s), Walk-In Closet(s), Wet Bar
Heating Forced Air
Cooling Central Air
Flooring Carpet, Tile, Wood
Fireplaces Number 2
Fireplaces Type Family Room, Gas, Primary Bedroom
Fireplace Y
Appliance Dishwasher, Disposal, Double Oven, Gas Water Heater, Microwave, Oven, Range, Range Hood, Refrigerator
Exterior
Exterior Feature Private Yard, Spa/Hot Tub
Garage Concrete, Oversized
Garage Spaces 3.0
Fence Full
Roof Type Concrete
Parking Type Concrete, Oversized
Total Parking Spaces 3
Garage Yes
Building
Lot Description Many Trees, Sprinklers In Front, Sprinklers In Rear
Story Two
Sewer Public Sewer
Water Public
Level or Stories Two
Structure Type Brick,Concrete,Frame,Other
Schools
Elementary Schools Rolling Hills
Middle Schools Falcon Creek
High Schools Grandview
School District Cherry Creek 5
Others
Senior Community No
Ownership Individual
Acceptable Financing Cash, Conventional, FHA, Jumbo, VA Loan
Listing Terms Cash, Conventional, FHA, Jumbo, VA Loan
Special Listing Condition None
Read Less Info
Want to know what your home might be worth? Contact us for a FREE valuation!

Our team is ready to help you sell your home for the highest possible price ASAP

© 2024 METROLIST, INC., DBA RECOLORADO® – All Rights Reserved
6455 S. Yosemite St., Suite 500 Greenwood Village, CO 80111 USA
Bought with Thrive Real Estate Group

"My job is to listen carefully, never make assumptions, and deliver flawlessly on all my commitments! "







