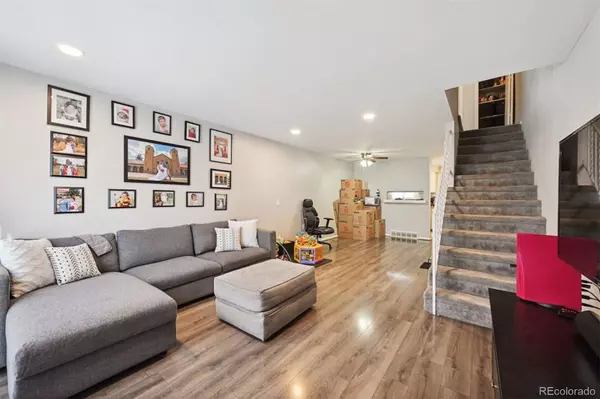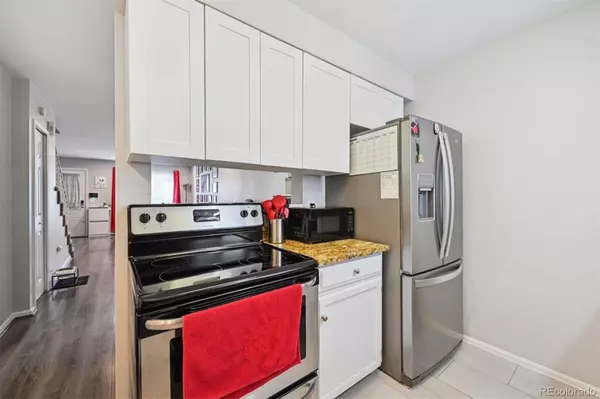$309,500
$309,500
For more information regarding the value of a property, please contact us for a free consultation.
2 Beds
2 Baths
1,008 SqFt
SOLD DATE : 05/14/2024
Key Details
Sold Price $309,500
Property Type Townhouse
Sub Type Townhouse
Listing Status Sold
Purchase Type For Sale
Square Footage 1,008 sqft
Price per Sqft $307
Subdivision Hearthstone
MLS Listing ID 8647851
Sold Date 05/14/24
Bedrooms 2
Full Baths 1
Half Baths 1
Condo Fees $273
HOA Fees $273/mo
HOA Y/N Yes
Originating Board recolorado
Year Built 1982
Annual Tax Amount $1,542
Tax Year 2022
Property Description
Welcome to your well-maintained Townhome with 2-bedroom, 2 bathrooms home and enjoy the privacy you get being an end unit with private patio/yard with fence and storage area, backs up to green belt. Great starter home for a family, downsizing or first-time homeowner. Open floorplan with abundant natural light. - home faces south Kitchen with granite countertops, stainless steel appliances., newer upper white cabinets. Dining area and living room - great open floorplan for entertaining. Upstairs - with newer carpet in the last couple of years, 2 bedrooms, with ample amount of storage and closet space and full bathroom. Primary bedroom with walk-in closet. Newer laminate flooring throughout the home. Newer lighting, switches and outlets plus new baby proof outlets 2024 and plumbing fixtures. Main floor half bathroom, laundry room with storage area plus washer and dryer are included. Tons of storage space either in your crawl space or in the attic that has a drop-down staircase. Reserve Parking Space #A on the East side of the building, first parking space, guest parking throughout the community plus street. HOA covers trash water and sewer, landscaping, snow removal. Steps from local bike path, mature trees, grocery store, I-225, parks, restaurants, gas stations, mall, schools and much more.
Location
State CO
County Arapahoe
Rooms
Basement Crawl Space
Main Level Bedrooms 2
Interior
Interior Features Ceiling Fan(s), Granite Counters, Open Floorplan, Smoke Free, Walk-In Closet(s)
Heating Forced Air, Natural Gas
Cooling Central Air
Flooring Carpet, Laminate, Tile
Fireplace Y
Appliance Dishwasher, Disposal, Dryer, Electric Water Heater, Range, Refrigerator, Washer
Exterior
Exterior Feature Private Yard
Garage Asphalt
Fence Full
Utilities Available Electricity Connected, Natural Gas Connected
Roof Type Composition
Parking Type Asphalt
Total Parking Spaces 1
Garage No
Building
Lot Description Near Public Transit
Story Two
Sewer Public Sewer
Water Public
Level or Stories Two
Structure Type Frame,Wood Siding
Schools
Elementary Schools Yale
Middle Schools Columbia
High Schools Gateway
School District Adams-Arapahoe 28J
Others
Senior Community No
Ownership Individual
Acceptable Financing Cash, Conventional, FHA, VA Loan
Listing Terms Cash, Conventional, FHA, VA Loan
Special Listing Condition None
Pets Description Breed Restrictions, Cats OK, Dogs OK
Read Less Info
Want to know what your home might be worth? Contact us for a FREE valuation!

Our team is ready to help you sell your home for the highest possible price ASAP

© 2024 METROLIST, INC., DBA RECOLORADO® – All Rights Reserved
6455 S. Yosemite St., Suite 500 Greenwood Village, CO 80111 USA
Bought with CENTURY 21 Altitude Real Estate, LLC

"My job is to listen carefully, never make assumptions, and deliver flawlessly on all my commitments! "







