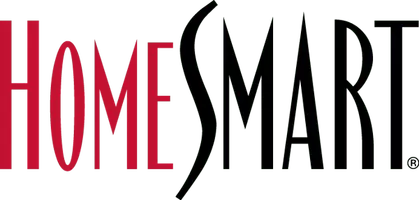$815,000
$725,000
12.4%For more information regarding the value of a property, please contact us for a free consultation.
3 Beds
3 Baths
2,853 SqFt
SOLD DATE : 04/19/2024
Key Details
Sold Price $815,000
Property Type Single Family Home
Sub Type Single Family Residence
Listing Status Sold
Purchase Type For Sale
Square Footage 2,853 sqft
Price per Sqft $285
Subdivision Pine Ridge
MLS Listing ID 3003923
Sold Date 04/19/24
Style Chalet
Bedrooms 3
Full Baths 2
Half Baths 1
Condo Fees $50
HOA Fees $4/ann
HOA Y/N Yes
Abv Grd Liv Area 2,113
Originating Board recolorado
Year Built 1973
Annual Tax Amount $3,248
Tax Year 2022
Lot Size 5.000 Acres
Acres 5.0
Property Sub-Type Single Family Residence
Property Description
Experience the allure of Colorado living at its finest. This 3000 sqft, 3-bedroom, 3-bathroom home, set on a sprawling 5-acre corner lot, is now available for the first time. Inside, you'll find updated hardwood floors and elegant granite countertops, adding a touch of modern luxury to the home. While this property has received some updates, it offers a fantastic value-add opportunity for your personal touch and creativity to shine, as it could benefit from a few more renovations and TLC. Brand new carpet and paint in the recently modernized basement. The living space is complimented by a huge wrap-around deck that offers panoramic views of the tranquil surroundings. What really sets this property apart is its direct access to 200+ acres of open space in your backyard, making it a nature lover's dream. Whether you want to admire the scenery, host gatherings, or relish the peace and quiet, this home has all the potential. Don't miss this rare opportunity to own a piece of Sedalia's natural beauty.
Location
State CO
County Douglas
Zoning RR
Rooms
Basement Bath/Stubbed, Daylight, Finished, Walk-Out Access
Main Level Bedrooms 1
Interior
Interior Features Eat-in Kitchen, Granite Counters
Heating Electric, Radiant, Wood Stove
Cooling None
Flooring Carpet, Tile, Wood
Fireplaces Number 2
Fireplaces Type Basement, Family Room, Living Room, Wood Burning
Fireplace Y
Appliance Convection Oven, Dishwasher, Disposal, Dryer, Electric Water Heater, Freezer, Microwave, Oven, Range, Refrigerator, Washer
Exterior
Exterior Feature Balcony, Lighting, Private Yard, Rain Gutters
Parking Features Concrete, Driveway-Dirt, Lighted, Oversized
Garage Spaces 1.0
Utilities Available Cable Available, Electricity Connected, Internet Access (Wired)
View Meadow, Mountain(s)
Roof Type Composition
Total Parking Spaces 1
Garage Yes
Building
Lot Description Borders Public Land, Corner Lot, Many Trees, Open Space, Secluded
Foundation Concrete Perimeter, Slab
Sewer Septic Tank
Water Well
Level or Stories Two
Structure Type Frame,Stucco,Wood Siding
Schools
Elementary Schools Sedalia
Middle Schools Castle Rock
High Schools Castle View
School District Douglas Re-1
Others
Senior Community No
Ownership Estate
Acceptable Financing Cash, Conventional
Listing Terms Cash, Conventional
Special Listing Condition None
Pets Allowed Yes
Read Less Info
Want to know what your home might be worth? Contact us for a FREE valuation!

Our team is ready to help you sell your home for the highest possible price ASAP

© 2025 METROLIST, INC., DBA RECOLORADO® – All Rights Reserved
6455 S. Yosemite St., Suite 500 Greenwood Village, CO 80111 USA
Bought with Colorado Home Realty
"My job is to listen carefully, never make assumptions, and deliver flawlessly on all my commitments! "






