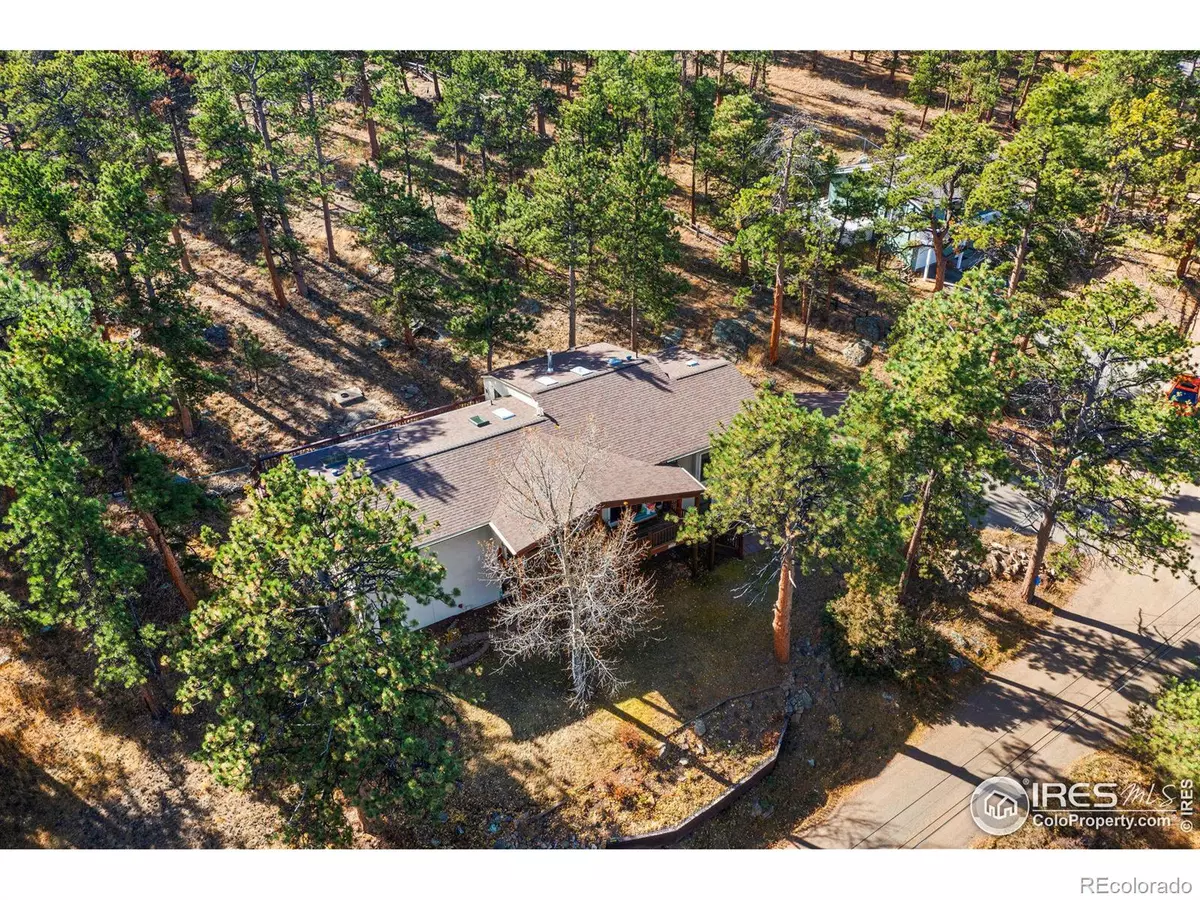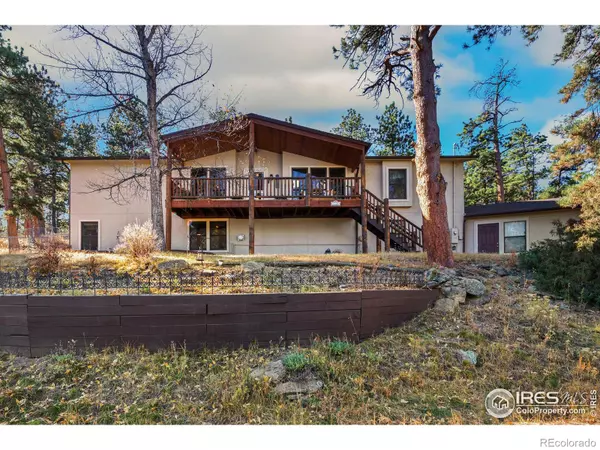$810,000
$810,000
For more information regarding the value of a property, please contact us for a free consultation.
5 Beds
3 Baths
3,384 SqFt
SOLD DATE : 04/15/2024
Key Details
Sold Price $810,000
Property Type Single Family Home
Sub Type Single Family Residence
Listing Status Sold
Purchase Type For Sale
Square Footage 3,384 sqft
Price per Sqft $239
Subdivision Reeds
MLS Listing ID IR999065
Sold Date 04/15/24
Bedrooms 5
Full Baths 2
Three Quarter Bath 1
HOA Y/N No
Abv Grd Liv Area 1,812
Originating Board recolorado
Year Built 1987
Annual Tax Amount $3,023
Tax Year 2022
Lot Size 0.700 Acres
Acres 0.7
Property Description
Back on the market at no fault of the home or seller! Discover a lifestyle of convenience and natural beauty in this completely remodeled home located in one of Estes Park's mature subdivisions. The upgraded kitchen is a chef's dream, complete with instant hot water and double ovens, setting the stage for culinary adventures. Just steps away, an expansive Trex deck with a natural gas grill awaits, perfect for outdoor dining and wildlife viewing among the mature ponderosa pines. The primary bedroom offers a unique blend of comfort and practicality, featuring an adjacent laundry area next to the ensuite bath-making daily chores a breeze. Abundant natural light fills the home through 10 strategically placed skylights, some of which open for a breath of fresh mountain air. For moments of quiet reflection, the sunroom provides a serene space adorned with numerous windows and easy deck access. The original 2-car garage has been converted into a heated workshop, ideal for a variety of uses, perhaps a woodworking area or a home-based business, and a new 2-car garage ensures ample parking.Situated just 2.4 miles from the Beaver Meadow entrance to Rocky Mountain National Park, outdoor adventures are at your doorstep. Downtown Estes Park is only 3.8 miles away for shopping and dining. Most furnishings available for separate purchase. Experience the vibrant lifestyle this home offers!
Location
State CO
County Larimer
Zoning EVE
Rooms
Basement Full, Walk-Out Access
Main Level Bedrooms 3
Interior
Interior Features Eat-in Kitchen, Smart Thermostat
Heating Forced Air, Wall Furnace
Cooling Ceiling Fan(s)
Flooring Tile, Wood
Fireplaces Type Living Room
Fireplace N
Appliance Dishwasher, Double Oven, Dryer, Microwave, Oven, Refrigerator, Self Cleaning Oven, Washer
Laundry In Unit
Exterior
Garage Spaces 2.0
Fence Fenced, Partial
Utilities Available Cable Available, Electricity Available, Natural Gas Available
View Mountain(s)
Roof Type Composition
Total Parking Spaces 2
Garage Yes
Building
Lot Description Rolling Slope
Foundation Raised
Sewer Public Sewer
Water Public
Level or Stories One
Structure Type Stucco,Wood Frame
Schools
Elementary Schools Estes Park
Middle Schools Estes Park
High Schools Estes Park
School District Estes Park R-3
Others
Ownership Individual
Acceptable Financing Cash, Conventional
Listing Terms Cash, Conventional
Read Less Info
Want to know what your home might be worth? Contact us for a FREE valuation!

Our team is ready to help you sell your home for the highest possible price ASAP

© 2024 METROLIST, INC., DBA RECOLORADO® – All Rights Reserved
6455 S. Yosemite St., Suite 500 Greenwood Village, CO 80111 USA
Bought with Lydin Group Realty

"My job is to listen carefully, never make assumptions, and deliver flawlessly on all my commitments! "







