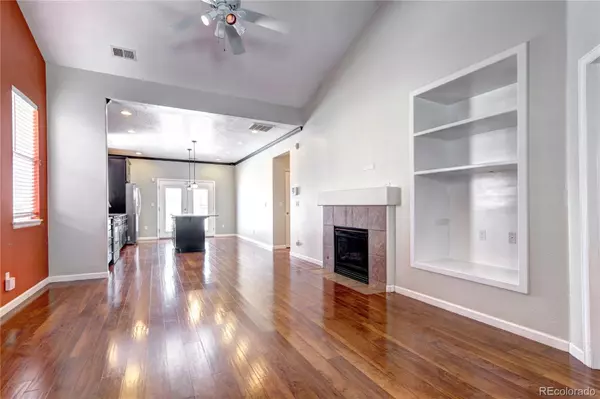$485,000
$470,000
3.2%For more information regarding the value of a property, please contact us for a free consultation.
3 Beds
2 Baths
1,306 SqFt
SOLD DATE : 04/01/2024
Key Details
Sold Price $485,000
Property Type Single Family Home
Sub Type Single Family Residence
Listing Status Sold
Purchase Type For Sale
Square Footage 1,306 sqft
Price per Sqft $371
Subdivision Red Willow
MLS Listing ID 9852583
Sold Date 04/01/24
Style Traditional
Bedrooms 3
Full Baths 2
Condo Fees $66
HOA Fees $66/mo
HOA Y/N Yes
Abv Grd Liv Area 1,306
Originating Board recolorado
Year Built 2004
Annual Tax Amount $2,399
Tax Year 2022
Lot Size 4,791 Sqft
Acres 0.11
Property Description
Welcome to your dream ranch-style home located on a cul-de-sac. This charming residence boasts three spacious bedrooms, with the primary bedroom featuring a luxurious en-suite bathroom complete with double sinks, a relaxing tub, and a generously-sized walk-in closet. Imagine the ideal work-from-home scenario in the strategically positioned front-facing bedroom, ideal for an office space. The heart of this home is undoubtedly the expansive kitchen, fully equipped with modern appliances and a central island, creating a perfect hub. Enjoy the convenience of a two-car attached garage. The entire home has been thoughtfully updated. With a full crawlspace for added storage and a backyard backing to a greenbelt, this residence offers a harmonious balance of indoor and outdoor living. Welcome to a home!
Location
State CO
County Arapahoe
Zoning SFR
Rooms
Basement Crawl Space, Full, Interior Entry, Sump Pump
Main Level Bedrooms 3
Interior
Heating Forced Air, Natural Gas
Cooling Central Air
Fireplaces Number 1
Fireplaces Type Living Room
Fireplace Y
Laundry Laundry Closet
Exterior
Exterior Feature Private Yard
Garage Dry Walled
Garage Spaces 2.0
Fence Full
Utilities Available Cable Available, Electricity Connected, Natural Gas Connected, Phone Available
Roof Type Composition
Total Parking Spaces 2
Garage Yes
Building
Lot Description Cul-De-Sac, Greenbelt, Landscaped, Level
Foundation Concrete Perimeter
Sewer Public Sewer
Water Public
Level or Stories One
Structure Type Brick,Frame
Schools
Elementary Schools Sixth Avenue
Middle Schools East
High Schools Hinkley
School District Adams-Arapahoe 28J
Others
Senior Community No
Ownership Bank/GSE
Acceptable Financing Cash, Conventional, FHA, VA Loan
Listing Terms Cash, Conventional, FHA, VA Loan
Special Listing Condition None, Real Estate Owned
Pets Description Yes
Read Less Info
Want to know what your home might be worth? Contact us for a FREE valuation!

Our team is ready to help you sell your home for the highest possible price ASAP

© 2024 METROLIST, INC., DBA RECOLORADO® – All Rights Reserved
6455 S. Yosemite St., Suite 500 Greenwood Village, CO 80111 USA
Bought with Keller Williams Realty Downtown LLC

"My job is to listen carefully, never make assumptions, and deliver flawlessly on all my commitments! "







