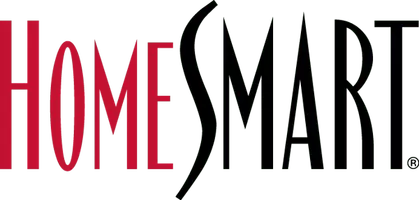$930,000
$939,900
1.1%For more information regarding the value of a property, please contact us for a free consultation.
5 Beds
4 Baths
3,482 SqFt
SOLD DATE : 03/21/2024
Key Details
Sold Price $930,000
Property Type Single Family Home
Sub Type Single Family Residence
Listing Status Sold
Purchase Type For Sale
Square Footage 3,482 sqft
Price per Sqft $267
Subdivision Castle Pines Town Center
MLS Listing ID 8130503
Sold Date 03/21/24
Style Traditional
Bedrooms 5
Full Baths 2
Half Baths 1
Three Quarter Bath 1
HOA Y/N No
Abv Grd Liv Area 2,735
Originating Board recolorado
Year Built 2021
Annual Tax Amount $6,927
Tax Year 2022
Lot Size 7,362 Sqft
Acres 0.17
Property Sub-Type Single Family Residence
Property Description
Welcome to your dream home in Castle Pines! This beautiful home offers a lifestyle of luxury and tranquility. Nestled against a lush greenbelt and open space, you'll enjoy the serenity and privacy that this location provides. With 5 spacious bedrooms including the primary suite, open floor plan, upper level laundry and a finished walkout basement, there's plenty of room for you, your family and/or guests. Imagine relaxing on the sun deck or gathering around the hidden outdoor fire pit, creating memories that will last a lifetime. The fully landscaped yard adds to the beauty of this property, providing a picturesque backdrop for your everyday life. Inside, you'll find a loft area perfect for a home office or additional living space. The modern kitchen features quartz countertops and is a chef's delight. The LVP flooring adds a touch of elegance and durability to the home. Situated on a cul-de-sac, this home offers a peaceful environment for you. The basement rec room is ideal for entertaining, while the abundance of natural light throughout the home creates a warm and inviting atmosphere. Step outside onto the covered deck or the huge patio, where you can relax and enjoy the fresh air. The upgraded outdoor jellyfish lighting system adds a touch of magic to your evenings, creating a truly enchanting ambiance.?Don't miss out on the opportunity to make this house your home. Come and experience the Castle Pines lifestyle living at its finest. Schedule a viewing today and let your imagination run wild with the possibilities of making this your forever home.
Location
State CO
County Douglas
Rooms
Basement Finished, Walk-Out Access
Interior
Interior Features Breakfast Nook, Ceiling Fan(s), Eat-in Kitchen, Five Piece Bath, High Ceilings, Kitchen Island, Open Floorplan, Quartz Counters, Walk-In Closet(s)
Heating Forced Air
Cooling Central Air
Flooring Carpet, Vinyl
Fireplaces Number 1
Fireplaces Type Gas, Great Room
Fireplace Y
Appliance Dishwasher, Disposal, Microwave, Oven, Range, Refrigerator
Exterior
Exterior Feature Fire Pit, Lighting, Rain Gutters
Parking Features Concrete, Tandem
Garage Spaces 3.0
Fence Full
Utilities Available Electricity Connected, Natural Gas Connected
Roof Type Composition
Total Parking Spaces 3
Garage Yes
Building
Lot Description Cul-De-Sac, Greenbelt, Master Planned, Open Space
Sewer Public Sewer
Water Public
Level or Stories Two
Structure Type Cement Siding,Frame,Stone
Schools
Elementary Schools Buffalo Ridge
Middle Schools Rocky Heights
High Schools Rock Canyon
School District Douglas Re-1
Others
Senior Community No
Ownership Individual
Acceptable Financing Conventional, FHA, Jumbo, VA Loan
Listing Terms Conventional, FHA, Jumbo, VA Loan
Special Listing Condition None
Read Less Info
Want to know what your home might be worth? Contact us for a FREE valuation!

Our team is ready to help you sell your home for the highest possible price ASAP

© 2025 METROLIST, INC., DBA RECOLORADO® – All Rights Reserved
6455 S. Yosemite St., Suite 500 Greenwood Village, CO 80111 USA
Bought with Brokers Guild Real Estate
"My job is to listen carefully, never make assumptions, and deliver flawlessly on all my commitments! "






