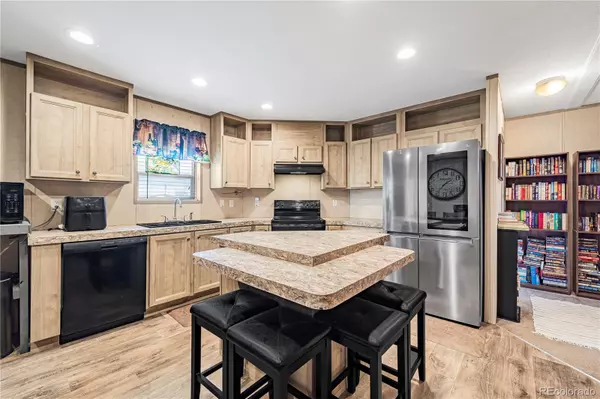$317,000
$319,900
0.9%For more information regarding the value of a property, please contact us for a free consultation.
3 Beds
2 Baths
1,188 SqFt
SOLD DATE : 03/19/2024
Key Details
Sold Price $317,000
Property Type Single Family Home
Sub Type Single Family Residence
Listing Status Sold
Purchase Type For Sale
Square Footage 1,188 sqft
Price per Sqft $266
Subdivision Coal Creek
MLS Listing ID 1797420
Sold Date 03/19/24
Style Modular
Bedrooms 3
Full Baths 1
Three Quarter Bath 1
HOA Y/N No
Abv Grd Liv Area 1,188
Originating Board recolorado
Year Built 2019
Annual Tax Amount $755
Tax Year 2022
Lot Size 0.640 Acres
Acres 0.64
Property Description
Situated 5 minutes from the historic town of Florence this beautiful 3 bed, 2 bath home with mountain views on over half an acre has so many extras included! Open concept floorplan is welcoming and great for entertaining. The kitchen features beautiful new flooring, oversized island and dining nook. Stainless steel kitchen appliances all stay including the LG refrigerator, the microwave and stand, and built in charcoal grey shelves in the corner. The TV in the living room is included, as are the washer and dryer. The primary bedroom is generously sized and features an ensuite bathroom with double vanities, large walk in shower, dressing area and large closet. The King bedframe and newer matress (still under warranty) along with the dresser, mirror and TV are included! The back deck features a retractable electric awning so you can enjoy being outside in any weather. The deck is also prewired for a hot tub! Enjoy your morning coffee, glass of wine or BBQ on the deck as you soak up the mountain views. Metal carport is oversized and will fit 3 trucks, SUV's etc. with ease. The shed has elecricity, a garage door and service door. Perfect for a workshop or extra storage. Close to parks, shopping and amenities. 20 minutes to Canon City, 40 minutes to Pueblo and an hour to Colorado Springs.
Location
State CO
County Fremont
Rooms
Main Level Bedrooms 3
Interior
Interior Features Ceiling Fan(s), Eat-in Kitchen, Kitchen Island, Laminate Counters, No Stairs, Smart Thermostat, Solid Surface Counters
Heating Electric, Forced Air, Wall Furnace
Cooling Central Air
Flooring Carpet, Linoleum
Fireplace N
Appliance Dishwasher, Disposal, Dryer, Electric Water Heater, Microwave, Oven, Range, Refrigerator, Self Cleaning Oven, Washer
Exterior
Parking Features Driveway-Gravel
Fence None
Utilities Available Electricity Connected, Internet Access (Wired)
Roof Type Composition
Total Parking Spaces 3
Garage No
Building
Lot Description Corner Lot, Level
Foundation Block
Sewer Septic Tank
Water Public
Level or Stories One
Structure Type Wood Siding
Schools
Elementary Schools Fremont
Middle Schools Fremont
High Schools Florence
School District Fremont Re-2
Others
Senior Community No
Ownership Individual
Acceptable Financing Cash, Conventional, FHA, VA Loan
Listing Terms Cash, Conventional, FHA, VA Loan
Special Listing Condition None
Read Less Info
Want to know what your home might be worth? Contact us for a FREE valuation!

Our team is ready to help you sell your home for the highest possible price ASAP

© 2024 METROLIST, INC., DBA RECOLORADO® – All Rights Reserved
6455 S. Yosemite St., Suite 500 Greenwood Village, CO 80111 USA
Bought with Cornerstone Real Estate Team

"My job is to listen carefully, never make assumptions, and deliver flawlessly on all my commitments! "







