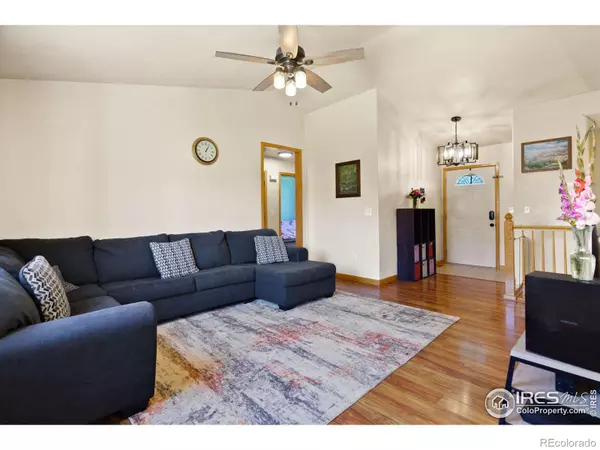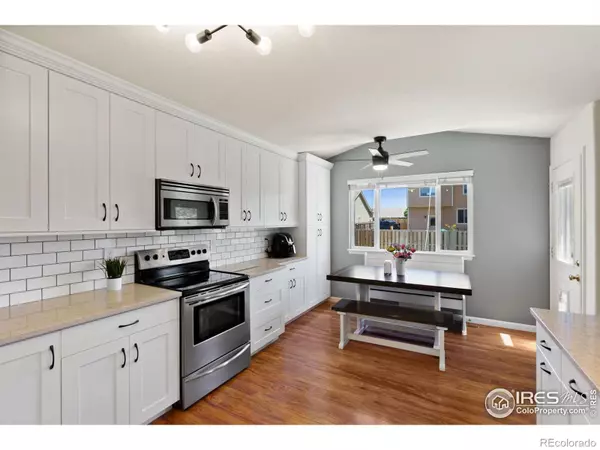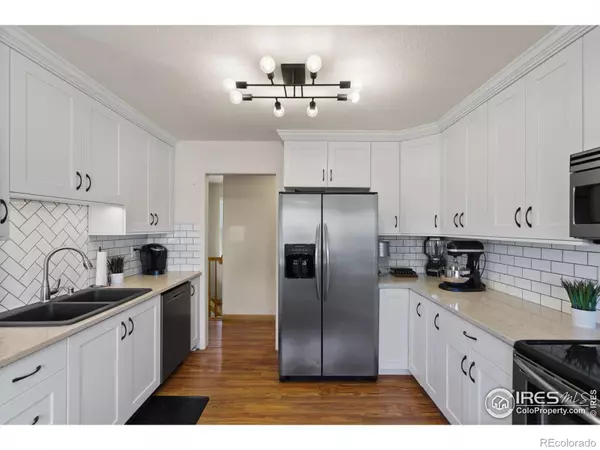$456,000
$458,900
0.6%For more information regarding the value of a property, please contact us for a free consultation.
4 Beds
3 Baths
2,472 SqFt
SOLD DATE : 02/02/2024
Key Details
Sold Price $456,000
Property Type Single Family Home
Sub Type Single Family Residence
Listing Status Sold
Purchase Type For Sale
Square Footage 2,472 sqft
Price per Sqft $184
Subdivision Maplewood Estates Sub
MLS Listing ID IR992021
Sold Date 02/02/24
Bedrooms 4
Full Baths 3
Condo Fees $260
HOA Fees $21/ann
HOA Y/N Yes
Abv Grd Liv Area 1,296
Originating Board recolorado
Year Built 2002
Annual Tax Amount $1,701
Tax Year 2022
Lot Size 8,276 Sqft
Acres 0.19
Property Description
Assumable rate mortgage of 3.25%. Ask for more info. Welcome to this stunning 4-bedroom home in the charming town of Eaton! With a thoughtfully designed ranch floor plan, this property offers three bedrooms on main level, one of which is a primary layout and additional primary bedroom in basement, and three bathrooms, ensuring comfort and convenience for all. The finished basement with new carpeting provides additional living space, perfect for a home office, entertainment area, or a cozy retreat. One of the standout features of this home is the optional second laundry room, allowing for flexible and efficient laundry routines. No more lugging heavy loads up and down the stairs! Convenience is truly at the forefront of this property's design. As you step outside, you'll be greeted by a fantastic yard, offering ample space for outdoor activities, gardening, or simply enjoying the sunshine. The two-car garage provides secure parking and additional storage options. This home has recently upgraded new carpet in the basement. New light fixtures in kitchen, living room and entry way. The fresh and modern look enhances the overall appeal of the property. Located in the heart of the charming town of Eaton, you'll enjoy a tranquil environment while still being conveniently close to local amenities, schools, and parks. Don't miss the opportunity to make this beautiful house your new home. Schedule a showing today and experience the charm and comfort that this property has to offer!
Location
State CO
County Weld
Zoning RES
Rooms
Main Level Bedrooms 3
Interior
Interior Features Eat-in Kitchen, Open Floorplan, Primary Suite, Walk-In Closet(s)
Heating Forced Air
Cooling Central Air
Fireplace N
Appliance Dishwasher, Dryer, Microwave, Oven, Refrigerator, Washer
Laundry In Unit
Exterior
Garage Spaces 2.0
Fence Fenced
Utilities Available Electricity Available, Natural Gas Available
Roof Type Composition
Total Parking Spaces 2
Garage Yes
Building
Lot Description Sprinklers In Front
Water Public
Level or Stories One
Structure Type Wood Frame
Schools
Elementary Schools Benjamin Eaton
Middle Schools Eaton
High Schools Eaton
School District Eaton Re-2
Others
Ownership Individual
Acceptable Financing Cash, Conventional, FHA, VA Loan
Listing Terms Cash, Conventional, FHA, VA Loan
Read Less Info
Want to know what your home might be worth? Contact us for a FREE valuation!

Our team is ready to help you sell your home for the highest possible price ASAP

© 2024 METROLIST, INC., DBA RECOLORADO® – All Rights Reserved
6455 S. Yosemite St., Suite 500 Greenwood Village, CO 80111 USA
Bought with Group Harmony

"My job is to listen carefully, never make assumptions, and deliver flawlessly on all my commitments! "







