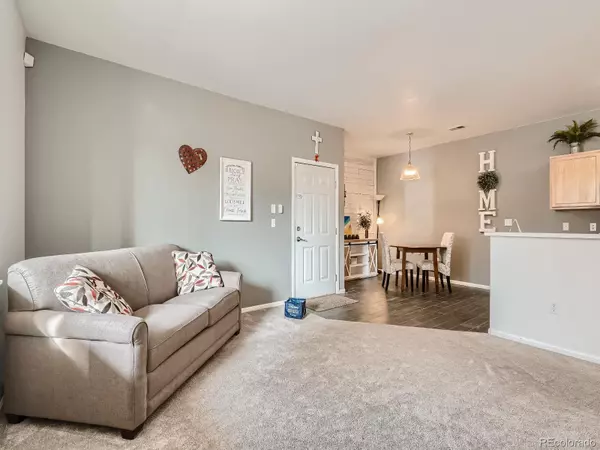$371,000
$374,000
0.8%For more information regarding the value of a property, please contact us for a free consultation.
2 Beds
2 Baths
1,119 SqFt
SOLD DATE : 12/15/2023
Key Details
Sold Price $371,000
Property Type Condo
Sub Type Condominium
Listing Status Sold
Purchase Type For Sale
Square Footage 1,119 sqft
Price per Sqft $331
Subdivision Marston Villas
MLS Listing ID 4148517
Sold Date 12/15/23
Style Contemporary
Bedrooms 2
Full Baths 2
Condo Fees $300
HOA Fees $300/mo
HOA Y/N Yes
Originating Board recolorado
Year Built 2001
Annual Tax Amount $1,554
Tax Year 2022
Property Description
Welcome to one of SW Metro-Denver’s Best Kept Secrets…Marston Villas Condos! This Immaculate 2 bdrm/2 bath unit is located on the Ground Floor in the Quiet west-end of the Complex. NO STAIRS!!. Parking includes a Deeded 1-car garage (closest garage to the unit!) + 1 Reserved Parking Pass + Temp Guest parking pass. Special features include, 2 spacious bedrooms, both complemented with generous closets and en-suite bathrooms, a Gas Log fireplace, newer windows, full-size WA/DR hookups, covered patio + Lg storage closet, and a built-in desk/workstation in the hallway. Awesome Marston Villas Amenities Include a fitness center, outdoor heated Pool, park-like green spaces, and ample dedicated parking. Miles of walking trails can be accessed right out your front door! Super-convenient location, close to shopping, RTD, Chatfield State Park. EZ access to C470 and Hwy 285 and the Mountains.
Location
State CO
County Denver
Zoning R-2-A
Rooms
Main Level Bedrooms 2
Interior
Interior Features Eat-in Kitchen, High Ceilings, No Stairs, Smoke Free, Walk-In Closet(s)
Heating Forced Air, Natural Gas
Cooling Central Air
Flooring Carpet, Tile
Fireplaces Number 1
Fireplaces Type Gas Log, Living Room
Fireplace Y
Appliance Dishwasher, Disposal, Gas Water Heater, Microwave, Oven, Range, Refrigerator
Laundry In Unit
Exterior
Garage Spaces 1.0
Pool Outdoor Pool, Private
Utilities Available Cable Available, Electricity Connected, Internet Access (Wired), Natural Gas Connected
Roof Type Composition
Total Parking Spaces 3
Garage No
Building
Lot Description Corner Lot, Near Public Transit
Story One
Foundation Concrete Perimeter
Sewer Public Sewer
Water Public
Level or Stories One
Structure Type Brick,Frame
Schools
Elementary Schools Grant Ranch E-8
Middle Schools Grant Ranch E-8
High Schools John F. Kennedy
School District Denver 1
Others
Senior Community No
Ownership Individual
Acceptable Financing Cash, Conventional, FHA, VA Loan
Listing Terms Cash, Conventional, FHA, VA Loan
Special Listing Condition None
Pets Description Cats OK, Dogs OK
Read Less Info
Want to know what your home might be worth? Contact us for a FREE valuation!

Our team is ready to help you sell your home for the highest possible price ASAP

© 2024 METROLIST, INC., DBA RECOLORADO® – All Rights Reserved
6455 S. Yosemite St., Suite 500 Greenwood Village, CO 80111 USA
Bought with RE/MAX Professionals

"My job is to listen carefully, never make assumptions, and deliver flawlessly on all my commitments! "







