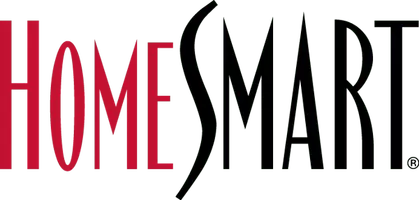$589,000
$589,000
For more information regarding the value of a property, please contact us for a free consultation.
2 Beds
3 Baths
1,238 SqFt
SOLD DATE : 10/30/2023
Key Details
Sold Price $589,000
Property Type Multi-Family
Sub Type Multi-Family
Listing Status Sold
Purchase Type For Sale
Square Footage 1,238 sqft
Price per Sqft $475
Subdivision Villa Park
MLS Listing ID 7001793
Sold Date 10/30/23
Bedrooms 2
Half Baths 1
Three Quarter Bath 2
HOA Y/N No
Abv Grd Liv Area 1,238
Originating Board recolorado
Year Built 2016
Annual Tax Amount $2,562
Tax Year 2022
Lot Size 871 Sqft
Acres 0.02
Property Sub-Type Multi-Family
Property Description
Sleek serenity is embraced in this newer construction Villa Park townhome. Natural light pours into an open floorplan through vast windows illuminating the modern, minimalist interior. A stylish kitchen beams w/ stainless steel appliances and an expansive breakfast bar w/ seating. Enjoy relaxing and entertaining in a spacious living area warmed by the ambiance of a fireplace. Retreat to a peaceful primary suite featuring a serene bath w/ a walk-in shower. A bright secondary bedroom is complemented by a bath w/ a walk-in shower. Stunning views of the mountains and downtown unfold from a private rooftop deck — the perfect setting to enjoy dining al fresco w/ guests. Green thumbs delight in an urban rooftop garden w/ steel planter boxes. No HOA, a party wall agreement and management by a professional property management company affords low-maintenance living. Residents enjoy a coveted location w/ proximity to Perry Street Light Rail, Sloan's Lake, nature trails and neighborhood breweries.
Location
State CO
County Denver
Zoning G-MU-3
Interior
Interior Features Eat-in Kitchen, Open Floorplan, Smoke Free
Heating Baseboard, Electric, Forced Air, Natural Gas
Cooling Central Air
Flooring Carpet, Tile, Vinyl
Fireplaces Type Living Room
Fireplace N
Appliance Dishwasher, Disposal, Dryer, Microwave, Oven, Refrigerator, Tankless Water Heater, Washer
Laundry In Unit
Exterior
Parking Features Asphalt, Dry Walled, Insulated Garage, Lighted, Oversized
Garage Spaces 1.0
Utilities Available Cable Available, Electricity Connected, Internet Access (Wired), Natural Gas Connected
View City, Mountain(s)
Roof Type Other
Total Parking Spaces 1
Garage Yes
Building
Lot Description Near Public Transit
Sewer Public Sewer
Water Public
Level or Stories Three Or More
Structure Type Cement Siding, Frame, Other, Stucco
Schools
Elementary Schools Colfax
Middle Schools Strive Lake
High Schools North
School District Denver 1
Others
Senior Community No
Ownership Individual
Acceptable Financing Cash, Conventional, Other
Listing Terms Cash, Conventional, Other
Special Listing Condition None
Read Less Info
Want to know what your home might be worth? Contact us for a FREE valuation!

Our team is ready to help you sell your home for the highest possible price ASAP

© 2025 METROLIST, INC., DBA RECOLORADO® – All Rights Reserved
6455 S. Yosemite St., Suite 500 Greenwood Village, CO 80111 USA
Bought with Real Broker LLC
"My job is to listen carefully, never make assumptions, and deliver flawlessly on all my commitments! "






