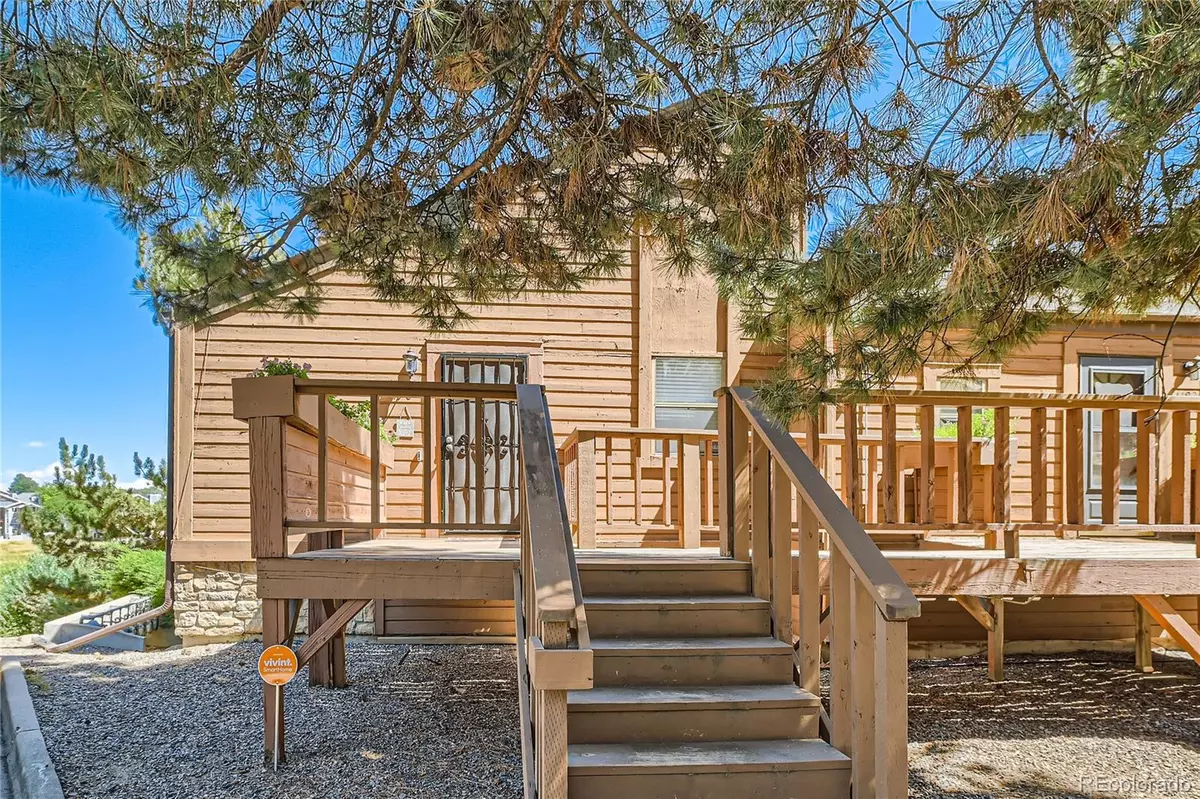$305,500
$300,000
1.8%For more information regarding the value of a property, please contact us for a free consultation.
2 Beds
2 Baths
1,054 SqFt
SOLD DATE : 10/27/2023
Key Details
Sold Price $305,500
Property Type Multi-Family
Sub Type Multi-Family
Listing Status Sold
Purchase Type For Sale
Square Footage 1,054 sqft
Price per Sqft $289
Subdivision Chapparal
MLS Listing ID 4723500
Sold Date 10/27/23
Style Mountain Contemporary
Bedrooms 2
Full Baths 1
Half Baths 1
Condo Fees $317
HOA Fees $317/mo
HOA Y/N Yes
Originating Board recolorado
Year Built 1983
Annual Tax Amount $1,185
Tax Year 2022
Lot Size 871 Sqft
Acres 0.02
Property Description
Located adjacent to green space this 2-bedroom 2-bathroom end unit townhome offers privacy and tranquility. The main level features an open living room and looks great with the laminated wood floors, offering warmth with the wood burning fireplace. The kitchen is updated with stainless steel appliances and is located next to the dining room/breakfast nook. Enjoy a cup of coffee in the morning or glass of wine in the evening on the private patio directly off the living room. Downstairs you have a private retreat to the 2 bedrooms and full bath. The primary bedroom includes the walk-out portion of the basement where you will find a covered patio looking out into the open space. Well maintained with new interior paint, new A/C unit in 2017, new washer and dryer within the last 3 years and Vivent security system, you will want to see this home.
Location
State CO
County Arapahoe
Rooms
Basement Finished, Walk-Out Access
Interior
Interior Features High Ceilings, Open Floorplan, Smoke Free, Tile Counters, Vaulted Ceiling(s)
Heating Forced Air
Cooling Central Air
Flooring Carpet, Laminate, Tile
Fireplaces Type Living Room, Wood Burning
Fireplace N
Appliance Disposal, Dryer, Microwave, Oven, Range, Refrigerator, Self Cleaning Oven, Washer
Exterior
Exterior Feature Rain Gutters
Fence None
Utilities Available Cable Available, Electricity Connected, Internet Access (Wired), Natural Gas Available
View Meadow
Roof Type Composition
Total Parking Spaces 1
Garage No
Building
Lot Description Greenbelt, Meadow, Near Public Transit, Open Space
Story One
Foundation Slab
Sewer Public Sewer
Water Public
Level or Stories One
Structure Type Frame, Wood Siding
Schools
Elementary Schools Cimarron
Middle Schools Horizon
High Schools Smoky Hill
School District Cherry Creek 5
Others
Senior Community No
Ownership Individual
Acceptable Financing Cash, Conventional
Listing Terms Cash, Conventional
Special Listing Condition None
Pets Description Cats OK, Dogs OK
Read Less Info
Want to know what your home might be worth? Contact us for a FREE valuation!

Our team is ready to help you sell your home for the highest possible price ASAP

© 2024 METROLIST, INC., DBA RECOLORADO® – All Rights Reserved
6455 S. Yosemite St., Suite 500 Greenwood Village, CO 80111 USA
Bought with eXp Realty, LLC

"My job is to listen carefully, never make assumptions, and deliver flawlessly on all my commitments! "







