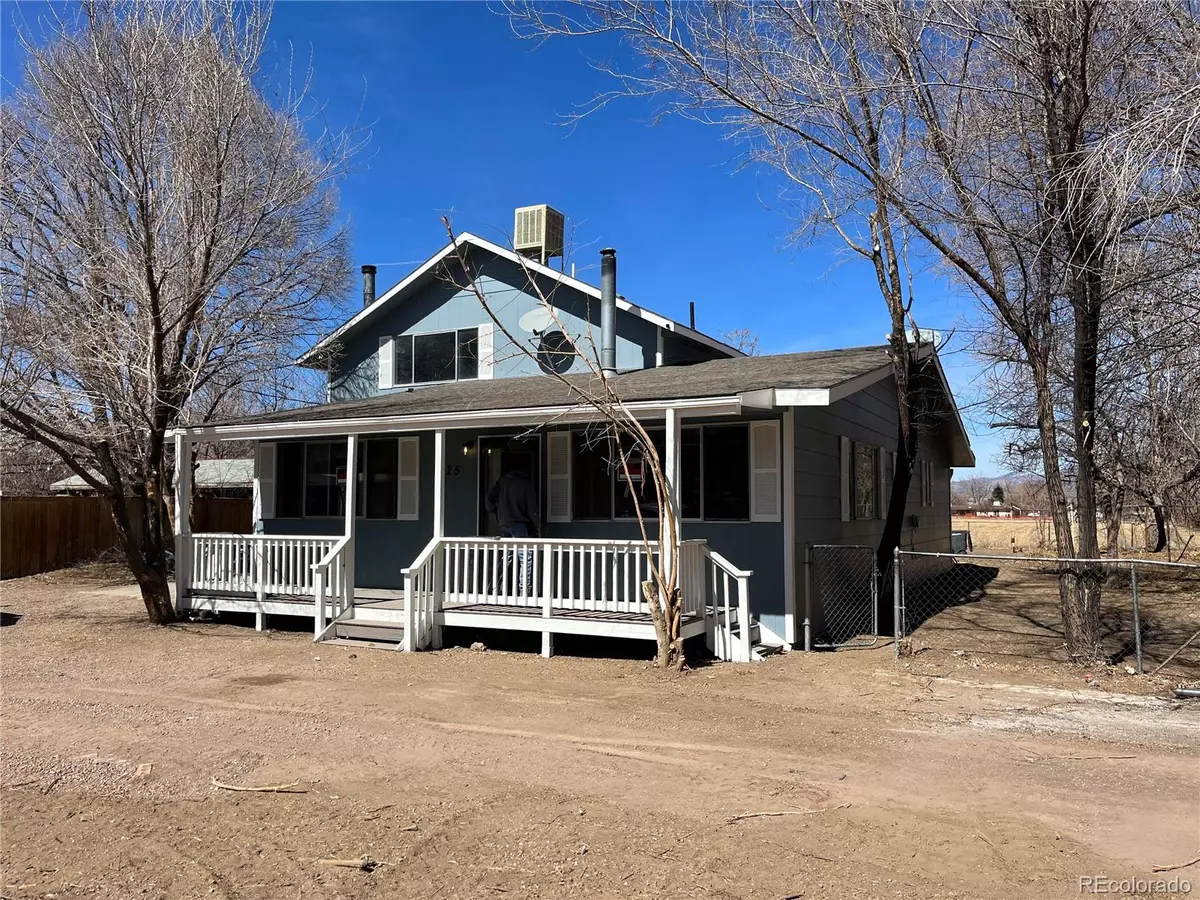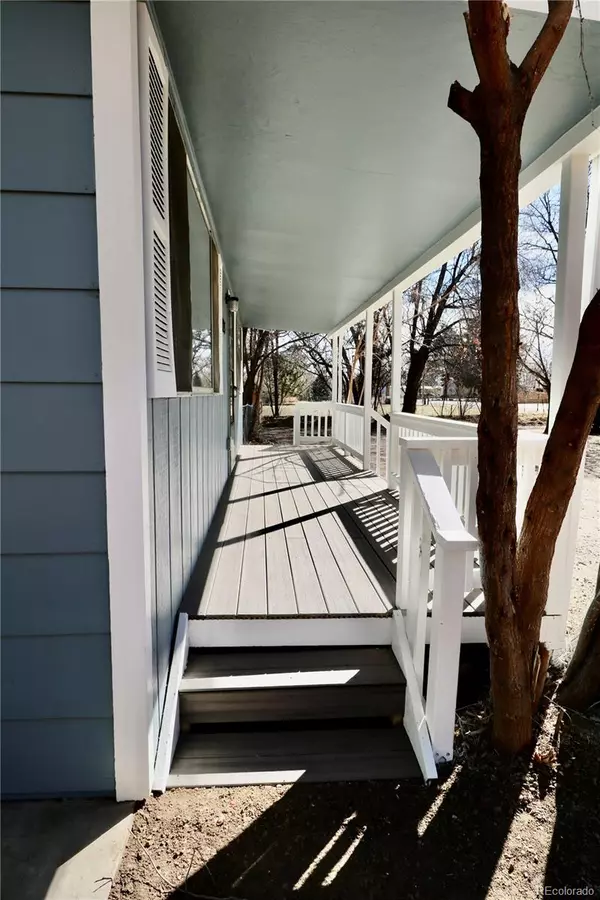$402,500
$412,000
2.3%For more information regarding the value of a property, please contact us for a free consultation.
4 Beds
3 Baths
2,246 SqFt
SOLD DATE : 09/15/2023
Key Details
Sold Price $402,500
Property Type Single Family Home
Sub Type Single Family Residence
Listing Status Sold
Purchase Type For Sale
Square Footage 2,246 sqft
Price per Sqft $179
Subdivision Lincoln Park
MLS Listing ID 4328423
Sold Date 09/15/23
Bedrooms 4
Full Baths 2
Half Baths 1
HOA Y/N No
Originating Board recolorado
Year Built 1979
Annual Tax Amount $1,375
Tax Year 2022
Lot Size 0.470 Acres
Acres 0.47
Property Description
This spacious and newly remodeled 4 bedroom with 2 and a half bathrooms home is immaculate and full of upgrades from top to bottom! Enjoy the open floor plan with large windows throughout. The beautiful kitchen is the heart of the home complete with large customized cement countertops and brand new appliances. Updated lighting throughout the entire home. Fully remodeled bathrooms and laundry room. This floor-plan includes new paint, new baseboards, new carpet, new cabinets, new furnace, new water heater, new plumbing, three family rooms, and gorgeous views.
Large extended, lighted, and covered patio for entertaining right outside the rear family room also features a brand new sliding glass door to the backyard. Front porch has brand new trex style deck flooring.
The large master bedroom has a ceiling fan and spacious walk-in closet.
Master bathroom includes: new shower and bathtub, new toilet, double sinks, new vanity, new mirrors, new lighting, shelving and plenty of space.
Enjoy the fully-fenced backyard perfect for kids and pets.
This property features ample parking with one oversized attached garage that provides entry into the home, and into the backyard, and one attached carport.
Additional storage in the backyard along with a chicken coop already in place.
Schools and Main Street are very close by!
Do not wait a moment longer to book your showing!
Location
State CO
County Fremont
Rooms
Main Level Bedrooms 2
Interior
Interior Features Built-in Features, Ceiling Fan(s), Concrete Counters, Open Floorplan, Vaulted Ceiling(s)
Heating Electric
Cooling Central Air
Flooring Carpet, Laminate
Fireplace N
Appliance Dishwasher, Disposal, Oven, Refrigerator
Exterior
Exterior Feature Private Yard, Rain Gutters
Garage Driveway-Dirt
Garage Spaces 1.0
Fence Full
Roof Type Other
Parking Type Driveway-Dirt
Total Parking Spaces 2
Garage Yes
Building
Lot Description Level, Many Trees
Story Two
Sewer Public Sewer
Water Public
Level or Stories Two
Structure Type Wood Siding
Schools
Elementary Schools Mckinley
Middle Schools Canon City
High Schools Canon City
School District Canon City Re-1
Others
Senior Community No
Ownership Individual
Acceptable Financing Cash, Conventional, FHA, VA Loan
Listing Terms Cash, Conventional, FHA, VA Loan
Special Listing Condition None
Read Less Info
Want to know what your home might be worth? Contact us for a FREE valuation!

Our team is ready to help you sell your home for the highest possible price ASAP

© 2024 METROLIST, INC., DBA RECOLORADO® – All Rights Reserved
6455 S. Yosemite St., Suite 500 Greenwood Village, CO 80111 USA
Bought with NON MLS PARTICIPANT

"My job is to listen carefully, never make assumptions, and deliver flawlessly on all my commitments! "







