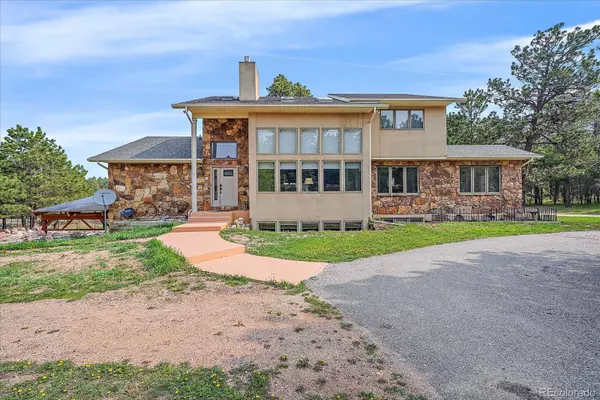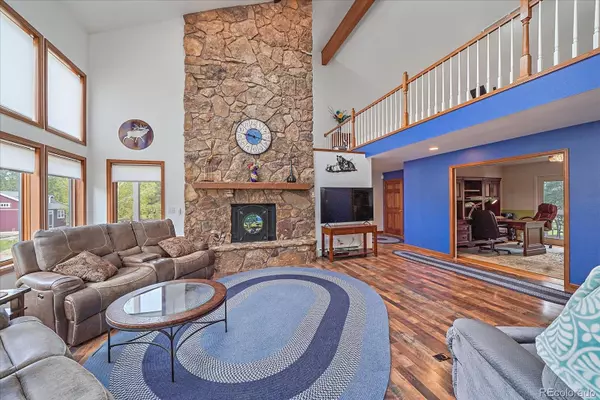$1,035,000
$1,095,000
5.5%For more information regarding the value of a property, please contact us for a free consultation.
5 Beds
4 Baths
5,422 SqFt
SOLD DATE : 09/01/2023
Key Details
Sold Price $1,035,000
Property Type Single Family Home
Sub Type Single Family Residence
Listing Status Sold
Purchase Type For Sale
Square Footage 5,422 sqft
Price per Sqft $190
Subdivision New Discovery
MLS Listing ID 9955905
Sold Date 09/01/23
Style Mountain Contemporary
Bedrooms 5
Full Baths 2
Half Baths 1
Three Quarter Bath 1
HOA Y/N No
Abv Grd Liv Area 3,238
Year Built 1993
Annual Tax Amount $4,107
Tax Year 2022
Lot Size 5.000 Acres
Acres 5.0
Property Sub-Type Single Family Residence
Source recolorado
Property Description
Spectacular opportunity to own a custom home on 5 acres with meadows and privacy trees just east of Monument! Live in the country while still close to everything that Monument, Colorado Springs, and Falcon have to offer. The automatic electric gate greets you when you first arrive at the property for security and then a paved, circular drive leads you to the custom home. The stunning 5 acre property includes a 1.5 story home that features 5 bedrooms and 4 baths, stretched out across 5,291 finished square feet, there is a lot to offer the new homeowner in this property! Finishes include breath-taking hardwood flooring, laminated vinyl plank, and large windows to frame the acreage property. The main floor offers a large remodeled kitchen that provides a large kitchen island complete with a cook-top, white custom cabinetry and beautiful quartz countertops, this kitchen is a chef's dream come true! Completing the main floor is Completing the main floor is two bedrooms with bathrooms, and a magnificent two-story family room with a floor-to-ceiling rock fireplace. The upper level features a spacious loft space, perfect for a reading nook, and a primary suite with a corner rock-framed fireplace feature along with a beautifully remodeled 5-piece spa bath that features a stand-alone clawfoot tub. A finished walkout basement with mother-in-law quarters and a cozy media space, perfect for watching your favorite ball game! The exterior includes a spacious 3-car detached garage/workshop, a custom patio with a built-in bar that is complete with swings for seats, a built-in fireplace, a large barn, chicken coop, and spacious tuff shed structure that is used as gift shop for current owner's Alpaca business. Let your animals graze the meadows and have shade from the heat on the spacious, yet private 5 acres! If you are looking to enjoy peace and quiet, then this acreage property is "The One"!
Location
State CO
County El Paso
Zoning RR-5
Rooms
Basement Finished, Full, Walk-Out Access
Main Level Bedrooms 2
Interior
Interior Features Breakfast Nook, Built-in Features, Ceiling Fan(s), Eat-in Kitchen, Entrance Foyer, Five Piece Bath, Granite Counters, High Ceilings, In-Law Floor Plan, Kitchen Island, Open Floorplan, Primary Suite, Radon Mitigation System, Smoke Free, Utility Sink, Vaulted Ceiling(s), Walk-In Closet(s)
Heating Hot Water, Steam
Cooling None
Flooring Carpet, Laminate, Tile, Wood
Fireplaces Number 2
Fireplaces Type Basement, Family Room
Fireplace Y
Appliance Cooktop, Dishwasher, Disposal, Double Oven, Dryer, Microwave, Range, Refrigerator, Washer, Water Softener
Exterior
Exterior Feature Balcony, Fire Pit, Garden, Playground, Private Yard, Rain Gutters, Water Feature
Parking Features Asphalt, Circular Driveway, Concrete, Lighted
Garage Spaces 5.0
Fence Fenced Pasture, Full
Utilities Available Cable Available, Electricity Connected, Natural Gas Connected
View Meadow
Roof Type Composition
Total Parking Spaces 5
Garage Yes
Building
Lot Description Landscaped, Level, Many Trees, Meadow, Rolling Slope
Foundation Slab
Sewer Septic Tank
Water Well
Level or Stories Two
Structure Type Frame, Stucco
Schools
Elementary Schools Edith Wolford
Middle Schools Challenger
High Schools Pine Creek
School District Academy 20
Others
Senior Community No
Ownership Individual
Acceptable Financing Cash, Conventional
Listing Terms Cash, Conventional
Special Listing Condition None
Read Less Info
Want to know what your home might be worth? Contact us for a FREE valuation!

Our team is ready to help you sell your home for the highest possible price ASAP

© 2025 METROLIST, INC., DBA RECOLORADO® – All Rights Reserved
6455 S. Yosemite St., Suite 500 Greenwood Village, CO 80111 USA
Bought with Real Broker LLC

"My job is to listen carefully, never make assumptions, and deliver flawlessly on all my commitments! "






