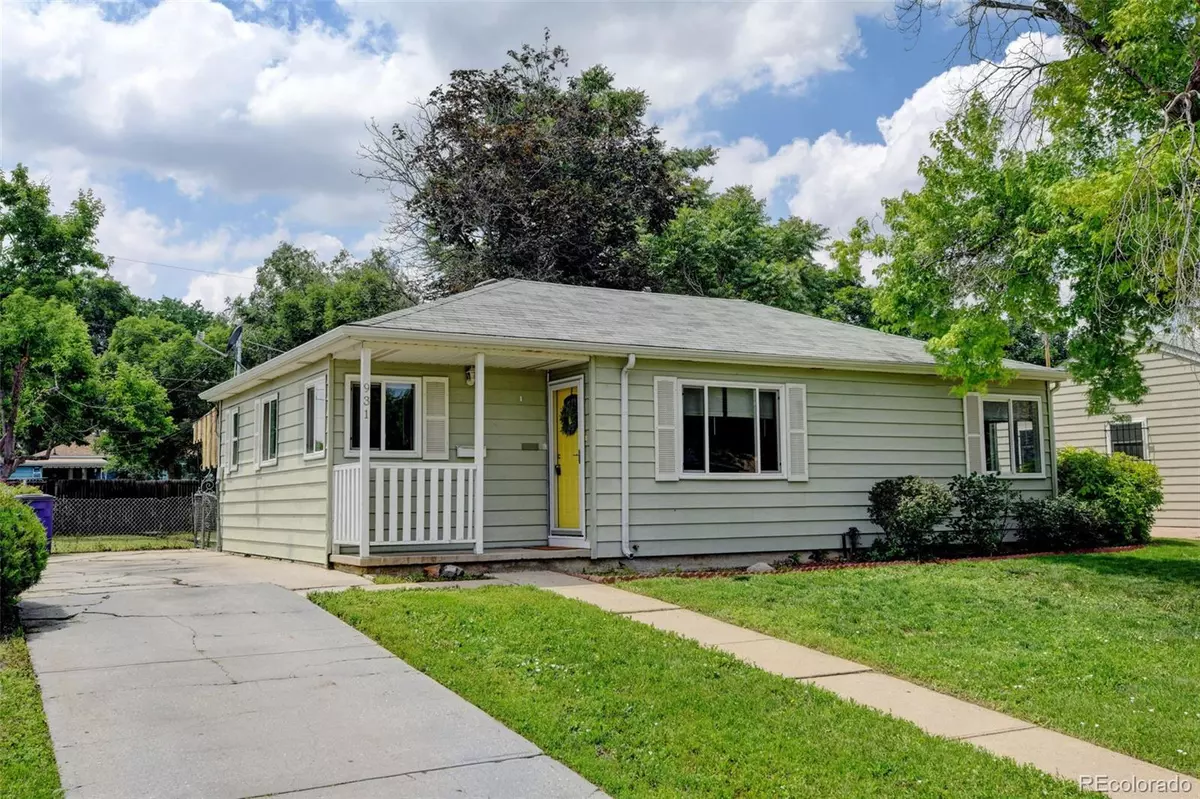$435,000
$434,900
For more information regarding the value of a property, please contact us for a free consultation.
3 Beds
1 Bath
876 SqFt
SOLD DATE : 08/22/2023
Key Details
Sold Price $435,000
Property Type Single Family Home
Sub Type Single Family Residence
Listing Status Sold
Purchase Type For Sale
Square Footage 876 sqft
Price per Sqft $496
Subdivision Athmar Park
MLS Listing ID 7313493
Sold Date 08/22/23
Bedrooms 3
Full Baths 1
HOA Y/N No
Abv Grd Liv Area 876
Originating Board recolorado
Year Built 1954
Annual Tax Amount $1,669
Tax Year 2022
Lot Size 7,840 Sqft
Acres 0.18
Property Description
Welcome to this charming 3-bedroom, 1-bathroom ranch-style home in the sought-after Athmar Park neighborhood. The rich hardwood flooring offers timeless appeal and is warm and inviting. The kitchen has been updated with newer appliances, all of which are included and the interior has all fresh new paint.
The home is flooded with natural light floods and enjoys a serene setting anchored by the mature maple in the front yard. The new, warm paint soothes and each bedroom serves as a tranquil retreat.
The spacious full bathroom has been remodeled and there's ample closet storage for linens and such in the hallways.
The backyard patio is covered so you can escape into the shade in summer and stay dry while barbecuing. Speaking of BBQs, the backyard is ideal for socializing and big enough to add a large garage.
The driveway provides ample parking for 2-3 vehicles or an RV or boat.
You know what else is great about living here? The ultra central, convenient location for commuting across Denver, which saves you valuable personal time. Just north of the property, Huston Park and Lake offers a variety of activities for the community, providing ample space for exercise and picnics. A five minute walk away, you can join a pickle ball game but not be so close that you hear it (if you know, you know). This property is also ideal if you enjoy shopping and entertainment on Broadway. This main floor living ranch home is fully read for you, the new homeowner.
Don't miss out on this special find in the prime Athmar Park/Morristown neighborhood. Schedule a showing today and discover the abundance of features and upgrades this property has to offer!
Location
State CO
County Denver
Zoning E-SU-DX
Rooms
Basement Crawl Space
Main Level Bedrooms 3
Interior
Interior Features Ceiling Fan(s), Eat-in Kitchen, Smoke Free
Heating Forced Air
Cooling None
Flooring Tile, Wood
Fireplace Y
Appliance Dishwasher, Disposal, Dryer, Gas Water Heater, Microwave, Oven, Range, Refrigerator, Washer
Exterior
Exterior Feature Private Yard
Fence Full
Utilities Available Cable Available, Electricity Connected, Natural Gas Connected
Roof Type Composition
Total Parking Spaces 3
Garage No
Building
Lot Description Level, Sprinklers In Front, Sprinklers In Rear
Sewer Public Sewer
Water Public
Level or Stories One
Structure Type Frame, Vinyl Siding
Schools
Elementary Schools Goldrick
Middle Schools Compass Academy
High Schools Abraham Lincoln
School District Denver 1
Others
Senior Community No
Ownership Individual
Acceptable Financing 1031 Exchange, Cash, Conventional, FHA, VA Loan
Listing Terms 1031 Exchange, Cash, Conventional, FHA, VA Loan
Special Listing Condition None
Read Less Info
Want to know what your home might be worth? Contact us for a FREE valuation!

Our team is ready to help you sell your home for the highest possible price ASAP

© 2024 METROLIST, INC., DBA RECOLORADO® – All Rights Reserved
6455 S. Yosemite St., Suite 500 Greenwood Village, CO 80111 USA
Bought with Keller Williams Advantage Realty LLC

"My job is to listen carefully, never make assumptions, and deliver flawlessly on all my commitments! "







