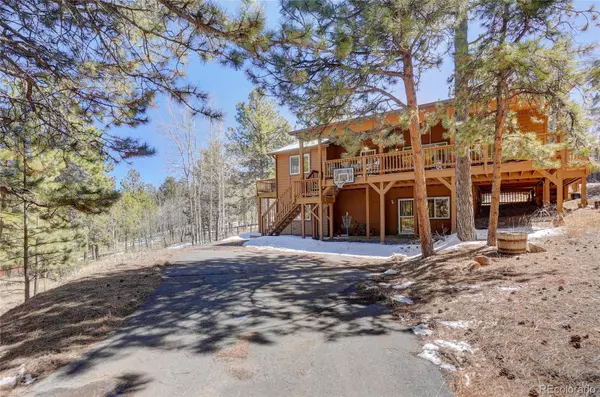$705,000
$719,000
1.9%For more information regarding the value of a property, please contact us for a free consultation.
3 Beds
3 Baths
2,774 SqFt
SOLD DATE : 06/02/2023
Key Details
Sold Price $705,000
Property Type Single Family Home
Sub Type Single Family Residence
Listing Status Sold
Purchase Type For Sale
Square Footage 2,774 sqft
Price per Sqft $254
Subdivision Silver Springs
MLS Listing ID 3756647
Sold Date 06/02/23
Bedrooms 3
Full Baths 1
Half Baths 1
Three Quarter Bath 1
HOA Y/N No
Abv Grd Liv Area 2,774
Originating Board recolorado
Year Built 1997
Annual Tax Amount $3,633
Tax Year 2021
Lot Size 1.690 Acres
Acres 1.69
Property Description
Welcome to this wonderful raised ranch mountain home with 1.69 acres of serene mountain land to call your own! *Updated kitchen with granite counters, stainless appliances, pull-out shelves & plenty of storage with large pantry *Eating area provides direct access to secondary upper deck, perfect for relaxing or grilling *Main living area features vaulted ceilings, skylights & gas fireplace with quintessential floor to ceiling stone work *Bask in the natural light of the many windows providing views to your beautiful property *Relax in your generous primary suite with walk-in closet & 5-piece primary bath *Adjoining office through French doors would also make a great art studio, work-out space or nursery *Beautiful hardwood floors throughout main level *2 additional bedrooms are bright & spacious with lots of natural light *Lower living area features another gas fireplace & walk-out access to lower flagstone patio & gorgeous lot *Go for a hike out your back gate or sit & enjoy the views & solitude on your huge covered front deck *Enjoy your homegrown veggies from the greenhouse on the 3rd deck *2 car heated garage, plus additional 1 space carport & plenty of room for RV parking & lots of recreational toys with 2 paved driveways *Newer roof & newer central a/c *Within 1 mile of Pine Junction & easily accessed by a publicly maintained paved road *Walking distance to coffee, dining & convenient store *Conveniently located off 285 near a Park-n-Ride & easy commute to Littleton (30min), Golden (40min), Evergreen (20min), Conifer & Baily (12min), Denver (45min) *Don't miss out on the opportunity to own a bit of mountain peace & serenity! Go to 34422ChiltonAve.info for more pictures & virtual walk-thru
Location
State CO
County Jefferson
Rooms
Basement Finished, Walk-Out Access
Main Level Bedrooms 1
Interior
Interior Features Ceiling Fan(s), Five Piece Bath, Granite Counters, Pantry, Primary Suite, Smoke Free, Tile Counters, Utility Sink, Vaulted Ceiling(s), Walk-In Closet(s)
Heating Forced Air, Natural Gas
Cooling Central Air
Flooring Carpet, Tile, Wood
Fireplaces Number 2
Fireplaces Type Family Room, Gas, Living Room
Fireplace Y
Appliance Dishwasher, Disposal, Dryer, Microwave, Refrigerator, Self Cleaning Oven, Washer
Exterior
Exterior Feature Private Yard
Parking Features Heated Garage, Oversized
Garage Spaces 2.0
Fence Full
Utilities Available Cable Available, Electricity Connected, Internet Access (Wired), Natural Gas Connected
View Meadow, Mountain(s)
Roof Type Composition
Total Parking Spaces 7
Garage No
Building
Lot Description Corner Lot, Many Trees, Meadow
Foundation Raised
Sewer Septic Tank
Water Well
Level or Stories One
Structure Type Frame, Wood Siding
Schools
Elementary Schools Elk Creek
Middle Schools West Jefferson
High Schools Conifer
School District Jefferson County R-1
Others
Senior Community No
Ownership Relo Company
Acceptable Financing Cash, Conventional, FHA, VA Loan
Listing Terms Cash, Conventional, FHA, VA Loan
Special Listing Condition None
Read Less Info
Want to know what your home might be worth? Contact us for a FREE valuation!

Our team is ready to help you sell your home for the highest possible price ASAP

© 2024 METROLIST, INC., DBA RECOLORADO® – All Rights Reserved
6455 S. Yosemite St., Suite 500 Greenwood Village, CO 80111 USA
Bought with RE/MAX ALLIANCE

"My job is to listen carefully, never make assumptions, and deliver flawlessly on all my commitments! "







