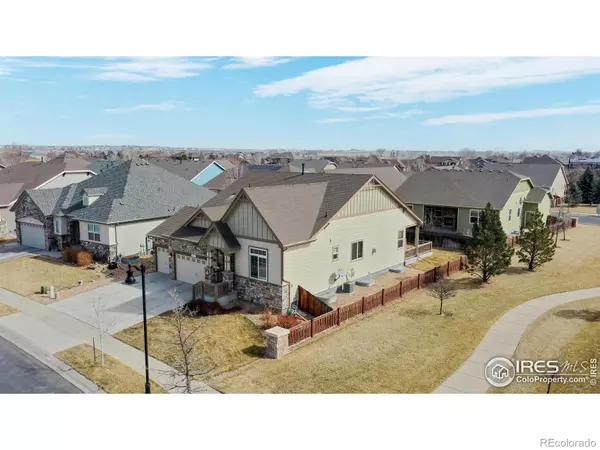$675,000
$660,000
2.3%For more information regarding the value of a property, please contact us for a free consultation.
4 Beds
3 Baths
3,150 SqFt
SOLD DATE : 05/25/2023
Key Details
Sold Price $675,000
Property Type Single Family Home
Sub Type Single Family Residence
Listing Status Sold
Purchase Type For Sale
Square Footage 3,150 sqft
Price per Sqft $214
Subdivision Timnath South Sub 1St Fil Tim
MLS Listing ID IR983625
Sold Date 05/25/23
Style Contemporary
Bedrooms 4
Full Baths 2
Three Quarter Bath 1
HOA Y/N No
Abv Grd Liv Area 1,797
Originating Board recolorado
Year Built 2013
Annual Tax Amount $4,667
Tax Year 2022
Lot Size 7,405 Sqft
Acres 0.17
Property Description
Welcome home! You don't want to miss out on this Prairie model home in the desirable Summerfields neighborhood of Timnath Ranch. This spectacular open floor plan features 2 beds PLUS a dedicated office/study (or potential 3rd bedroom) on the main with a large master suite. The professionally finished, permitted basement has 9 foot ceilings and boasts 2 more large bedrooms, a beautiful bathroom, generous rec room with built-ins and a wet bar. This home is lush with upgrades including 42 inch cabinets, REAL hard wood floors, a great butler's pantry/coffee bar with tons of cabinets and a large eat-in kitchen/dining room. The kitchen features double ovens, solid surface countertops, some newer appliances and a gas line if you wish to switch out the electric cooktop. The soaring ceilings accentuate the spacious 1,800 SF main level. Enjoy a morning cup of coffee on the southeast facing covered patio next to a community greenbelt. The home also has an active radon system, security system pre-wire, high end Hunter Douglas blinds, a whole house fan and a spacious 3 car garage for your toys. This home has been impeccably maintained! Of course, the neighborhood is loaded with amenities with a top-rated school right in the community, a fantastic pool w/ big water slide, clubhouse with gym, walking trails and so much more - you don't want to miss it!
Location
State CO
County Larimer
Zoning Res
Rooms
Basement Full, Sump Pump
Main Level Bedrooms 2
Interior
Interior Features Eat-in Kitchen, Five Piece Bath, Kitchen Island, Open Floorplan, Pantry, Radon Mitigation System, Vaulted Ceiling(s), Walk-In Closet(s)
Heating Forced Air
Cooling Central Air
Flooring Tile, Wood
Fireplaces Type Gas Log
Fireplace N
Appliance Bar Fridge, Dishwasher, Double Oven, Dryer, Microwave, Oven, Refrigerator, Washer
Exterior
Garage Spaces 3.0
Fence Fenced
Utilities Available Cable Available, Electricity Available, Internet Access (Wired), Natural Gas Available
Roof Type Composition
Total Parking Spaces 3
Garage Yes
Building
Lot Description Open Space, Sprinklers In Front
Foundation Slab
Sewer Public Sewer
Water Public
Level or Stories One
Structure Type Wood Frame
Schools
Elementary Schools Bethke
Middle Schools Other
High Schools Other
School District Poudre R-1
Others
Ownership Individual
Acceptable Financing Cash, Conventional, FHA, VA Loan
Listing Terms Cash, Conventional, FHA, VA Loan
Read Less Info
Want to know what your home might be worth? Contact us for a FREE valuation!

Our team is ready to help you sell your home for the highest possible price ASAP

© 2025 METROLIST, INC., DBA RECOLORADO® – All Rights Reserved
6455 S. Yosemite St., Suite 500 Greenwood Village, CO 80111 USA
Bought with Windermere Fort Collins
"My job is to listen carefully, never make assumptions, and deliver flawlessly on all my commitments! "






