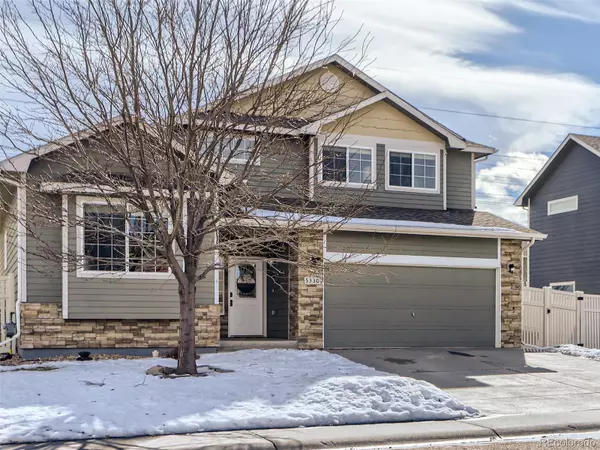$545,000
$545,000
For more information regarding the value of a property, please contact us for a free consultation.
3 Beds
3 Baths
1,909 SqFt
SOLD DATE : 03/24/2023
Key Details
Sold Price $545,000
Property Type Single Family Home
Sub Type Single Family Residence
Listing Status Sold
Purchase Type For Sale
Square Footage 1,909 sqft
Price per Sqft $285
Subdivision Stoneridge
MLS Listing ID 8349595
Sold Date 03/24/23
Bedrooms 3
Full Baths 2
Half Baths 1
Condo Fees $300
HOA Fees $25/ann
HOA Y/N Yes
Originating Board recolorado
Year Built 2011
Annual Tax Amount $3,464
Tax Year 2021
Lot Size 7,405 Sqft
Acres 0.17
Property Description
This stunning three-bedroom, two-and-a-half-bath home located in the desirable Stoneridge community offers amazing natural light, soaring ceilings, and plenty of storage. Upon entering the home you are welcomed with an inviting living room featuring vaulted ceilings and large windows, allowing natural light to fill the home. The kitchen has been tastefully updated with faux marble countertops, stainless steel appliances, and an eat-in kitchen area. The family room is great for entertaining, with a cozy gas fireplace and access to the outdoor patio. Upstairs you will find the three bedrooms, including a spacious master suite with a master bathroom that offers a double vanity, a soaking tub, and a separate shower. The outdoor space is perfect for entertaining, with a nice landscaped lawn and patio area. You will also find plenty of storage in the 2-car tandem garage. This home is a must-see!
The seller is offering a $3,000 carpet allowance with a full-price offer.
Location
State CO
County Weld
Rooms
Basement Unfinished
Interior
Interior Features Ceiling Fan(s), Five Piece Bath, Open Floorplan, Primary Suite
Heating Forced Air
Cooling Central Air
Flooring Carpet, Tile, Wood
Fireplaces Number 1
Fireplaces Type Living Room
Fireplace Y
Appliance Dishwasher, Microwave, Range, Refrigerator
Laundry In Unit
Exterior
Exterior Feature Rain Gutters
Garage Tandem
Garage Spaces 2.0
Fence Partial
Utilities Available Cable Available, Electricity Connected, Natural Gas Connected
Roof Type Composition
Parking Type Tandem
Total Parking Spaces 2
Garage Yes
Building
Lot Description Greenbelt
Story Two
Sewer Public Sewer
Water Public
Level or Stories Two
Structure Type Frame
Schools
Elementary Schools Centennial
Middle Schools Coal Ridge
High Schools Mead
School District St. Vrain Valley Re-1J
Others
Senior Community No
Ownership Agent Owner
Acceptable Financing 1031 Exchange, Cash, Conventional, FHA
Listing Terms 1031 Exchange, Cash, Conventional, FHA
Special Listing Condition None
Read Less Info
Want to know what your home might be worth? Contact us for a FREE valuation!

Our team is ready to help you sell your home for the highest possible price ASAP

© 2024 METROLIST, INC., DBA RECOLORADO® – All Rights Reserved
6455 S. Yosemite St., Suite 500 Greenwood Village, CO 80111 USA
Bought with RE/MAX Professionals

"My job is to listen carefully, never make assumptions, and deliver flawlessly on all my commitments! "







