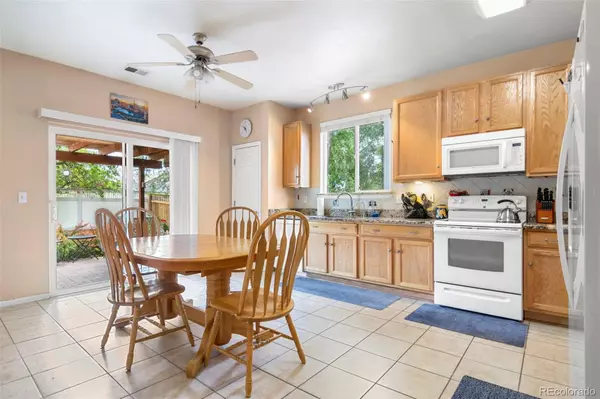$465,000
$470,000
1.1%For more information regarding the value of a property, please contact us for a free consultation.
3 Beds
2 Baths
1,325 SqFt
SOLD DATE : 08/05/2022
Key Details
Sold Price $465,000
Property Type Single Family Home
Sub Type Single Family Residence
Listing Status Sold
Purchase Type For Sale
Square Footage 1,325 sqft
Price per Sqft $350
Subdivision Bromley Park
MLS Listing ID 3324111
Sold Date 08/05/22
Bedrooms 3
Full Baths 2
Condo Fees $70
HOA Fees $70/mo
HOA Y/N Yes
Originating Board recolorado
Year Built 1998
Annual Tax Amount $3,915
Tax Year 2021
Lot Size 6,098 Sqft
Acres 0.14
Property Description
Welcome to this beautifully maintained home in one of the desirable Bromley Park neighborhood in Brighton! As you walk in, you will lead to a spacious living room with vaulted ceilings. The home offers an eat-in kitchen, two regular sized bedrooms and a master bedroom with it's own master bathroom and walk-in closet. The backyard is fully fenced and has a built in deck ready for a hot tub install. The enlarged 2-car attached garage has enough space to store all toys. This property offer easy access to highway-76 and has many nearby playgrounds and many nearby trails. This home is the perfect starter family home! Don't miss out on this move-in ready home in a quiet, clean and friendly neighborhood. Schedule your private showing today!
Location
State CO
County Adams
Rooms
Main Level Bedrooms 3
Interior
Interior Features Ceiling Fan(s), Vaulted Ceiling(s), Walk-In Closet(s)
Heating Forced Air
Cooling Central Air
Fireplaces Number 1
Fireplaces Type Living Room
Fireplace Y
Appliance Dishwasher, Disposal, Dryer, Microwave, Range, Refrigerator, Washer
Exterior
Exterior Feature Private Yard
Garage Spaces 2.0
Fence Full
Utilities Available Electricity Connected, Natural Gas Connected
Roof Type Composition
Total Parking Spaces 2
Garage Yes
Building
Lot Description Landscaped, Many Trees, Sprinklers In Front, Sprinklers In Rear
Story One
Sewer Public Sewer
Water Public
Level or Stories One
Structure Type Frame
Schools
Elementary Schools Mary E Pennock
Middle Schools Overland Trail
High Schools Brighton
School District School District 27-J
Others
Senior Community No
Ownership Individual
Acceptable Financing Cash, Conventional, FHA, VA Loan
Listing Terms Cash, Conventional, FHA, VA Loan
Special Listing Condition None
Pets Description Cats OK, Dogs OK
Read Less Info
Want to know what your home might be worth? Contact us for a FREE valuation!

Our team is ready to help you sell your home for the highest possible price ASAP

© 2024 METROLIST, INC., DBA RECOLORADO® – All Rights Reserved
6455 S. Yosemite St., Suite 500 Greenwood Village, CO 80111 USA
Bought with Keller Williams Real Estate LLC

"My job is to listen carefully, never make assumptions, and deliver flawlessly on all my commitments! "







