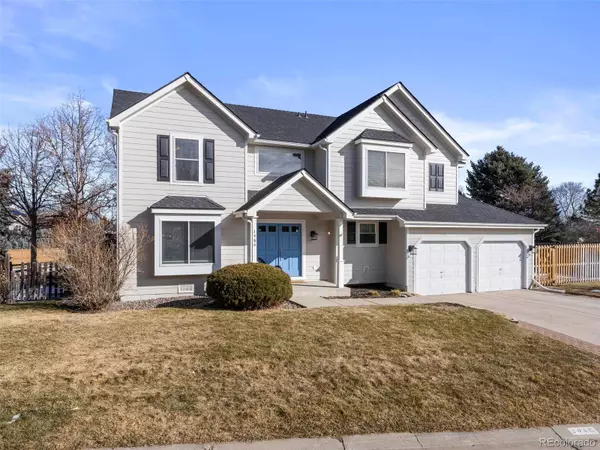$925,000
$830,000
11.4%For more information regarding the value of a property, please contact us for a free consultation.
4 Beds
4 Baths
3,494 SqFt
SOLD DATE : 03/18/2022
Key Details
Sold Price $925,000
Property Type Single Family Home
Sub Type Single Family Residence
Listing Status Sold
Purchase Type For Sale
Square Footage 3,494 sqft
Price per Sqft $264
Subdivision Belleview Farms
MLS Listing ID 6954295
Sold Date 03/18/22
Style Contemporary
Bedrooms 4
Full Baths 2
Half Baths 1
Three Quarter Bath 1
Condo Fees $275
HOA Fees $22/ann
HOA Y/N Yes
Abv Grd Liv Area 2,556
Originating Board recolorado
Year Built 1993
Annual Tax Amount $3,680
Tax Year 2020
Acres 0.21
Property Sub-Type Single Family Residence
Property Description
Charming sun-filled home situated on a cul-de-sac with lovely curb appeal in Littleton's Belleview Farms neighborhood. Extensively updated, the home features an open concept floor plan, muted paint colors, crown molding, modern design elements, wrought iron staircase and extensive hardwood flooring on the main and upper levels. Architectural details include large windows which flood the home in natural light, a generous room layout and tall 15 foot ceilings. A gourmet kitchen features a center island, solid granite countertops, updated sleek grey cabinetry, new hardware, subway tile backsplash, soft close drawers with pull outs, newer dishwasher and refrigerator and charming breakfast nook and built-in desk area. The open Great Room/Kitchen concept includes a breakfast bar which opens up to a huge Great Room with soaring ceilings and a gas fireplace. Inviting main floor spaces include a classic Living Room with window seat and a large Dining Room that offers plenty of space for entertaining. The home has a purposeful floor plan with three bedrooms on the upper level and an additional study which could easily be utilized as a fourth upper level bedroom by adding a closet. A spacious upper level master suite features a large western facing window and sumptuous master bath with soaking tub and shower, travertine stone finishes and a large walk in closet. The lower level includes a rec room with a guest suite and three quarter bath and generous storage space. The back yard is fully fenced and meanders around both sides of the property with a flat yard and an adorable built in play house which is included. Recent updates include all new James Hardie Board plank cement siding in 2021, renovated kitchen and new AC and furnace motor in 2020. Additional upgrades include light switches and hardware, some new windows, extended and refinished hardwood oak flooring, garage insulation, light fixtures, dishwasher and refrigerator, landscaping and sprinklers. Truly Charming!
Location
State CO
County Jefferson
Zoning P-D
Rooms
Basement Finished, Interior Entry, Partial
Interior
Interior Features Breakfast Nook, Ceiling Fan(s), Eat-in Kitchen, Entrance Foyer, Five Piece Bath, Granite Counters, High Ceilings, Kitchen Island, Primary Suite, Open Floorplan, Pantry, Radon Mitigation System, Smart Thermostat, Smoke Free, Utility Sink, Vaulted Ceiling(s), Walk-In Closet(s)
Heating Forced Air, Natural Gas
Cooling Central Air
Flooring Carpet, Tile, Wood
Fireplaces Number 1
Fireplaces Type Great Room
Fireplace Y
Appliance Cooktop, Dishwasher, Disposal, Double Oven, Microwave, Refrigerator, Sump Pump
Exterior
Exterior Feature Private Yard
Parking Features Concrete, Lighted, Tandem
Garage Spaces 3.0
Fence Full
Utilities Available Cable Available, Electricity Connected, Natural Gas Connected, Phone Connected
Roof Type Composition
Total Parking Spaces 3
Garage Yes
Building
Lot Description Cul-De-Sac, Irrigated, Landscaped, Level
Foundation Slab
Sewer Public Sewer
Water Public
Level or Stories Two
Structure Type Cement Siding, Frame
Schools
Elementary Schools Mount Carbon
Middle Schools Summit Ridge
High Schools Dakota Ridge
School District Jefferson County R-1
Others
Senior Community No
Ownership Relo Company
Acceptable Financing Cash, Conventional, Jumbo, VA Loan
Listing Terms Cash, Conventional, Jumbo, VA Loan
Special Listing Condition None
Pets Allowed Cats OK, Dogs OK
Read Less Info
Want to know what your home might be worth? Contact us for a FREE valuation!

Our team is ready to help you sell your home for the highest possible price ASAP

© 2025 METROLIST, INC., DBA RECOLORADO® – All Rights Reserved
6455 S. Yosemite St., Suite 500 Greenwood Village, CO 80111 USA
Bought with Keller Williams Realty LLC
"My job is to listen carefully, never make assumptions, and deliver flawlessly on all my commitments! "






