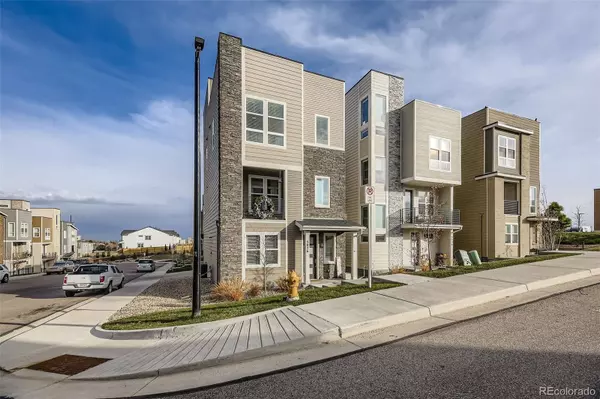
3 Beds
3 Baths
1,967 SqFt
3 Beds
3 Baths
1,967 SqFt
Key Details
Property Type Single Family Home
Sub Type Single Family Residence
Listing Status Active
Purchase Type For Sale
Square Footage 1,967 sqft
Price per Sqft $304
Subdivision Belleview Village
MLS Listing ID 3707396
Bedrooms 3
Full Baths 1
Half Baths 1
Three Quarter Bath 1
Condo Fees $195
HOA Fees $195/mo
HOA Y/N Yes
Abv Grd Liv Area 1,967
Year Built 2022
Annual Tax Amount $7,164
Tax Year 2024
Lot Size 2,526 Sqft
Acres 0.06
Property Sub-Type Single Family Residence
Source recolorado
Property Description
The main level features a spacious gourmet kitchen with a large island, stainless steel appliances, double ovens, and a gas cooktop. The open layout provides a comfortable flow for everyday living.
The lower level includes a flexible bonus room ideal for an office, den, or guest space.
Upstairs, the primary bedroom features a walk-in closet, an updated bathroom with dual sinks and a large shower, and a new barn-style door for added privacy. The laundry room is conveniently located on the same floor.
The main floor family room opens to a small balcony with foothill views, providing a relaxing place to unwind.
The highlight of this home is the top-floor rooftop patio, offering expansive mountain and neighborhood views. With a built-in gas line, it is perfect for grilling and entertaining.
This home blends modern living with beautiful scenery in a prime location. Contact us today to schedule a showing. **This property is being sold as a short sale and is subject to lender approval**
Location
State CO
County Jefferson
Interior
Heating Forced Air
Cooling Central Air
Fireplace N
Exterior
Garage Spaces 2.0
Utilities Available Cable Available, Electricity Available, Internet Access (Wired)
Roof Type Unknown
Total Parking Spaces 2
Garage Yes
Building
Sewer Public Sewer
Water Public
Level or Stories Three Or More
Structure Type Frame
Schools
Elementary Schools Kendallvue
Middle Schools Carmody
High Schools Bear Creek
School District Jefferson County R-1
Others
Senior Community No
Ownership Individual
Acceptable Financing Cash, Conventional, FHA, VA Loan
Listing Terms Cash, Conventional, FHA, VA Loan
Special Listing Condition None
Virtual Tour https://www.zillow.com/view-imx/9b69e4f4-4abe-4876-b393-93239e8f3d39?setAttribution=mls&wl=true&initialViewType=pano

6455 S. Yosemite St., Suite 500 Greenwood Village, CO 80111 USA

"My job is to listen carefully, never make assumptions, and deliver flawlessly on all my commitments! "






