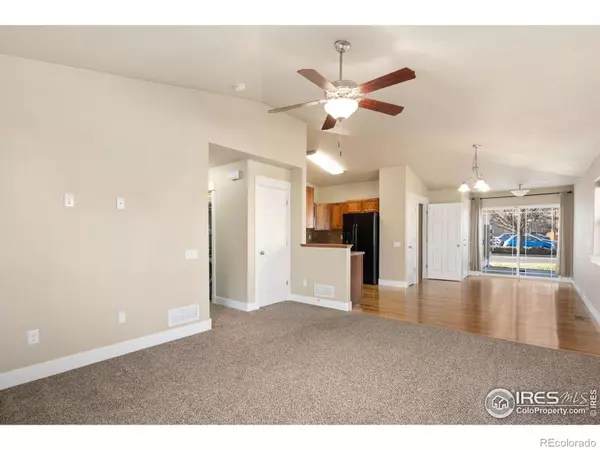
3 Beds
2 Baths
2,466 SqFt
3 Beds
2 Baths
2,466 SqFt
Key Details
Property Type Townhouse
Sub Type Townhouse
Listing Status Active
Purchase Type For Sale
Square Footage 2,466 sqft
Price per Sqft $186
Subdivision Raven View
MLS Listing ID IR1047682
Bedrooms 3
Full Baths 1
Three Quarter Bath 1
Condo Fees $360
HOA Fees $360/mo
HOA Y/N Yes
Abv Grd Liv Area 1,233
Year Built 2012
Annual Tax Amount $2,806
Tax Year 2024
Lot Size 2,337 Sqft
Acres 0.05
Property Sub-Type Townhouse
Source recolorado
Property Description
Location
State CO
County Larimer
Zoning LMN
Rooms
Basement Bath/Stubbed, Full, Sump Pump
Main Level Bedrooms 3
Interior
Interior Features Eat-in Kitchen, No Stairs, Vaulted Ceiling(s)
Heating Forced Air
Cooling Central Air
Flooring Vinyl, Wood
Equipment Satellite Dish
Fireplace N
Appliance Dishwasher, Microwave, Oven, Self Cleaning Oven
Laundry In Unit
Exterior
Garage Spaces 2.0
Fence Fenced
Utilities Available Cable Available, Electricity Available, Internet Access (Wired), Natural Gas Available
View City
Roof Type Composition
Total Parking Spaces 2
Garage Yes
Building
Lot Description Corner Lot, Level
Sewer Public Sewer
Water Public
Level or Stories One
Structure Type Frame
Schools
Elementary Schools Bauder
Middle Schools Lincoln
High Schools Poudre
School District Poudre R-1
Others
Ownership Individual
Acceptable Financing Cash, Conventional, FHA, VA Loan
Listing Terms Cash, Conventional, FHA, VA Loan
Virtual Tour https://tours.graficstudios.com/2363382

6455 S. Yosemite St., Suite 500 Greenwood Village, CO 80111 USA

"My job is to listen carefully, never make assumptions, and deliver flawlessly on all my commitments! "






