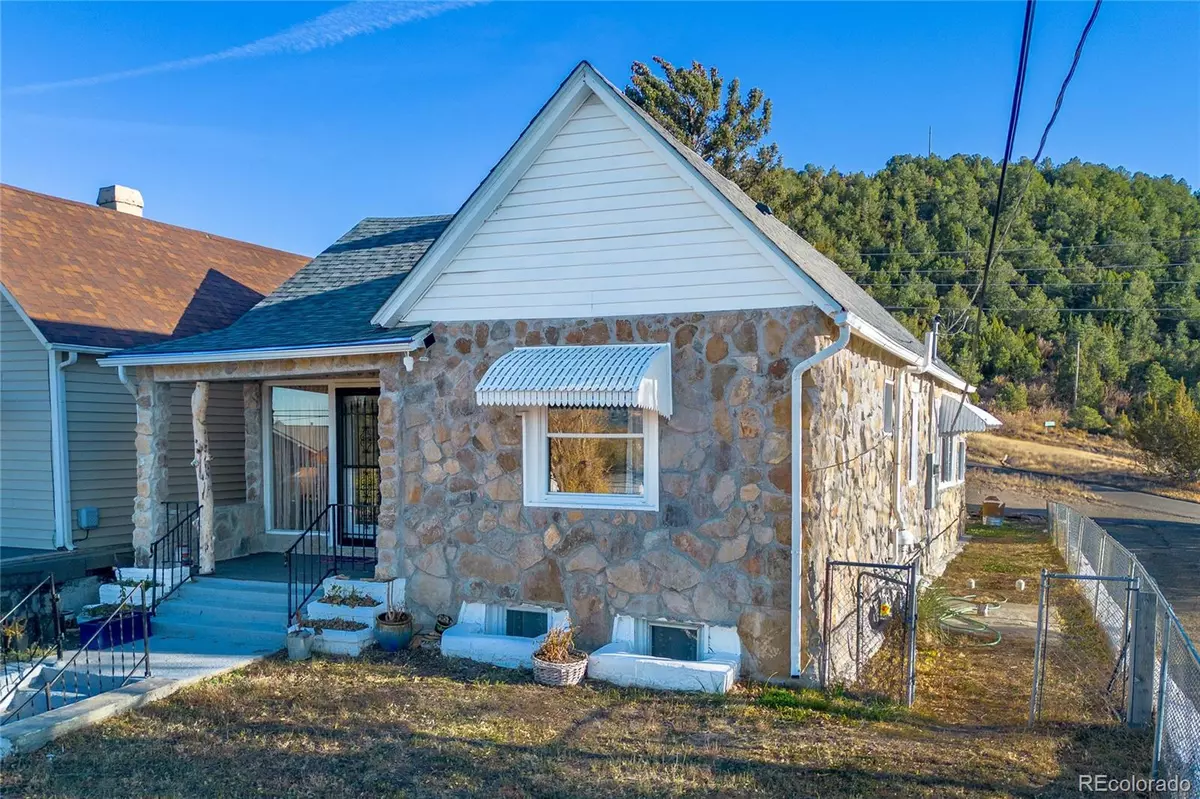
3 Beds
2 Baths
1,724 SqFt
3 Beds
2 Baths
1,724 SqFt
Key Details
Property Type Single Family Home
Sub Type Single Family Residence
Listing Status Active
Purchase Type For Sale
Square Footage 1,724 sqft
Price per Sqft $159
Subdivision Ots
MLS Listing ID 8947130
Bedrooms 3
Full Baths 1
Three Quarter Bath 1
HOA Y/N No
Abv Grd Liv Area 1,263
Year Built 1892
Annual Tax Amount $551
Tax Year 2024
Lot Size 5,716 Sqft
Acres 0.13
Property Sub-Type Single Family Residence
Source recolorado
Property Description
From the covered front porch, enter through a beveled glass door into the inviting living room, where large side windows fill the space with natural light. Warm wood floors flow throughout the main level and into both bedrooms, each offering its own picturesque outlook—whether toward the Sangre de Cristo mountain range or Stinson's Rest.
The spacious kitchen features updated stainless steel appliances and opens to a delightful dining area accented by glass block windows and more remarkable views. French doors lead to a versatile bonus room—perfect for a game room, hobby space, or laundry area—again showcasing the home's continual connection to the surrounding scenery.
Step outside to the private, covered patio, an ideal retreat for relaxation beside the tranquil sounds of the water feature.
The finished basement adds even more livable space, including a cozy family room, a non-conforming bedroom, and a charming 3/4 bath. Most major systems have been replaced within the last three years, and the home is equipped with a radon mitigation system for added safety.
The property also includes a separate deeded lot providing an additional 924 square feet—perfect for extra parking or flexible use. Bedroom closet will be completed prior to closing.
Come experience this wonderful home and its exceptional setting—your mountain-view retreat awaits!
Location
State CO
County Las Animas
Rooms
Basement Finished, Full
Main Level Bedrooms 2
Interior
Interior Features Ceiling Fan(s), Eat-in Kitchen, Laminate Counters, Open Floorplan, Radon Mitigation System
Heating Forced Air
Cooling None
Flooring Carpet, Laminate, Wood
Fireplaces Number 1
Fireplaces Type Basement, Family Room
Fireplace Y
Appliance Dishwasher, Disposal, Dryer, Gas Water Heater, Microwave, Oven, Range, Refrigerator, Washer
Exterior
Exterior Feature Water Feature
Parking Features Unpaved, Gravel
Garage Spaces 1.0
Fence Partial
Utilities Available Cable Available, Electricity Connected, Natural Gas Connected
View City, Mountain(s)
Roof Type Shingle
Total Parking Spaces 5
Garage No
Building
Lot Description Corner Lot
Foundation Concrete Perimeter
Sewer Public Sewer
Water Public
Level or Stories One
Structure Type Block,Frame,Stone
Schools
Elementary Schools Fisher'S Peak
Middle Schools Trinidad
High Schools Trinidad
School District Trinidad 1
Others
Senior Community No
Ownership Individual
Acceptable Financing Cash, Conventional, FHA
Listing Terms Cash, Conventional, FHA
Special Listing Condition None

6455 S. Yosemite St., Suite 500 Greenwood Village, CO 80111 USA

"My job is to listen carefully, never make assumptions, and deliver flawlessly on all my commitments! "






