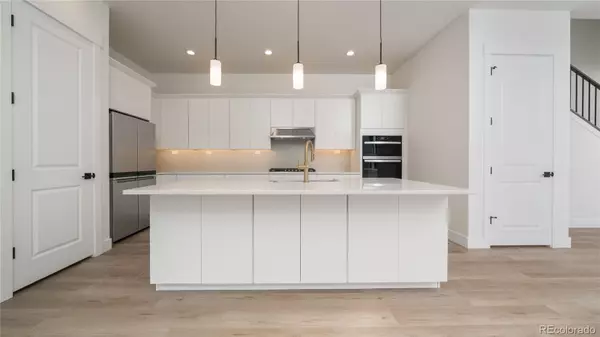
4 Beds
4 Baths
4,012 SqFt
4 Beds
4 Baths
4,012 SqFt
Key Details
Property Type Single Family Home
Sub Type Single Family Residence
Listing Status Active
Purchase Type For Sale
Square Footage 4,012 sqft
Price per Sqft $164
Subdivision Wolf Ranch
MLS Listing ID 1767864
Style Contemporary
Bedrooms 4
Full Baths 2
Half Baths 1
Three Quarter Bath 1
Condo Fees $174
HOA Fees $174/mo
HOA Y/N Yes
Abv Grd Liv Area 2,951
Year Built 2025
Annual Tax Amount $5,016
Tax Year 2025
Lot Size 4,628 Sqft
Acres 0.11
Property Sub-Type Single Family Residence
Source recolorado
Property Description
Location
State CO
County El Paso
Zoning PUD
Rooms
Basement Full, Unfinished
Interior
Interior Features Eat-in Kitchen, Entrance Foyer, High Ceilings, High Speed Internet, Open Floorplan, Pantry, Primary Suite, Quartz Counters, Radon Mitigation System, Smart Light(s), Smart Thermostat
Heating Natural Gas
Cooling Central Air
Flooring Carpet, Vinyl
Fireplaces Number 1
Fireplaces Type Great Room
Fireplace Y
Appliance Cooktop, Dishwasher, Disposal, Microwave, Range Hood, Self Cleaning Oven, Tankless Water Heater
Exterior
Exterior Feature Lighting, Private Yard
Parking Features Concrete, Lighted, Tandem
Garage Spaces 3.0
Fence Full
Utilities Available Cable Available, Electricity Connected, Internet Access (Wired), Phone Available
Roof Type Composition
Total Parking Spaces 3
Garage Yes
Building
Lot Description Level, Master Planned
Foundation Slab
Sewer Public Sewer
Water Public
Level or Stories Two
Structure Type Cement Siding
Schools
Elementary Schools Legacy Peak
Middle Schools Chinook Trail
High Schools Liberty
School District Academy 20
Others
Senior Community No
Ownership Builder
Acceptable Financing 1031 Exchange, Cash, Conventional, VA Loan
Listing Terms 1031 Exchange, Cash, Conventional, VA Loan
Special Listing Condition None
Pets Allowed Cats OK, Dogs OK
Virtual Tour https://www.insidemaps.com/app/walkthrough-v2/?propertyId=HMX0r6Aqwb&projectId=JuM4SODYwf&env=production&mode=first-person&floorId=eEIkKZAibU&spinId=c95F3HffpF&quatX=0.013&quatY=0.060&quatZ=0.001&quatW=-0.998&fov=65.0&disableCookie=true&tourVersion=

6455 S. Yosemite St., Suite 500 Greenwood Village, CO 80111 USA

"My job is to listen carefully, never make assumptions, and deliver flawlessly on all my commitments! "






