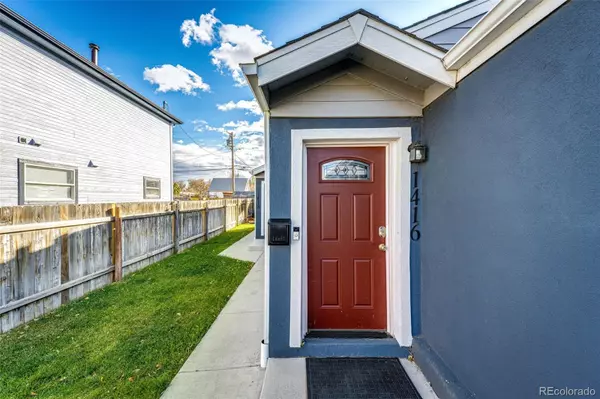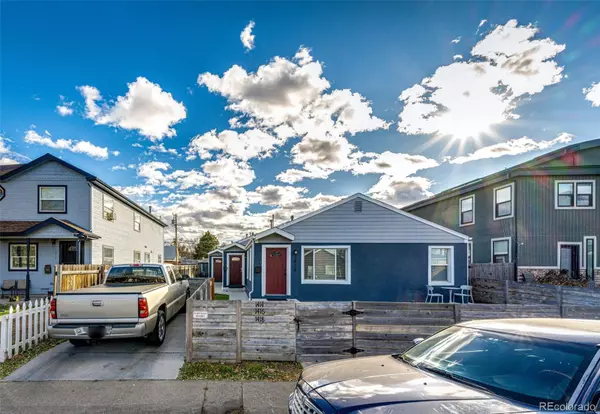
2 Beds
1 Bath
622 SqFt
2 Beds
1 Bath
622 SqFt
Key Details
Property Type Single Family Home
Sub Type Single Family Residence
Listing Status Active
Purchase Type For Sale
Square Footage 622 sqft
Price per Sqft $501
Subdivision Athmar Park
MLS Listing ID 3126622
Bedrooms 2
Full Baths 1
HOA Y/N No
Abv Grd Liv Area 622
Year Built 1953
Annual Tax Amount $1,526
Tax Year 2024
Lot Size 1,256 Sqft
Acres 0.03
Property Sub-Type Single Family Residence
Source recolorado
Property Description
The flexible layout allows you to enjoy two true bedrooms or use one as a spacious home office. Both rooms offer comfortable dimensions and generous closet space. Upon entering through the front door, you're welcomed into an inviting living area that flows seamlessly into the hallway, with a bedroom on each side and the kitchen straight ahead.
From the kitchen, step out to your private yard, deeded parking, and 1-car garage—a highly desirable combination that enhances both convenience and privacy. This great value won't last long, book your showing today!
Location
State CO
County Denver
Rooms
Main Level Bedrooms 2
Interior
Interior Features Quartz Counters
Heating Forced Air
Cooling Air Conditioning-Room
Flooring Vinyl
Fireplace N
Appliance Dishwasher, Disposal, Dryer, Microwave, Oven, Refrigerator, Washer
Laundry In Unit
Exterior
Exterior Feature Private Yard
Garage Spaces 1.0
Fence Partial
Utilities Available Electricity Connected, Natural Gas Connected
Roof Type Composition
Total Parking Spaces 3
Garage No
Building
Lot Description Landscaped, Level
Sewer Public Sewer
Water Public
Level or Stories One
Structure Type Frame,Stucco
Schools
Elementary Schools Valverde
Middle Schools West Leadership
High Schools West
School District Denver 1
Others
Senior Community No
Ownership Individual
Acceptable Financing Cash, Conventional, FHA, USDA Loan, VA Loan
Listing Terms Cash, Conventional, FHA, USDA Loan, VA Loan
Special Listing Condition None

6455 S. Yosemite St., Suite 500 Greenwood Village, CO 80111 USA

"My job is to listen carefully, never make assumptions, and deliver flawlessly on all my commitments! "






