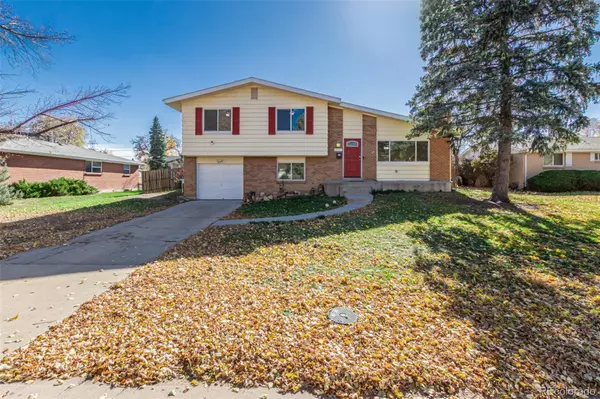
3 Beds
3 Baths
1,525 SqFt
3 Beds
3 Baths
1,525 SqFt
Key Details
Property Type Single Family Home
Sub Type Single Family Residence
Listing Status Active
Purchase Type For Sale
Square Footage 1,525 sqft
Price per Sqft $275
Subdivision Lyn Knoll
MLS Listing ID 4856084
Style Traditional
Bedrooms 3
Full Baths 1
Half Baths 1
Three Quarter Bath 1
HOA Y/N No
Abv Grd Liv Area 1,525
Year Built 1963
Annual Tax Amount $2,912
Tax Year 2024
Lot Size 9,104 Sqft
Acres 0.21
Property Sub-Type Single Family Residence
Source recolorado
Property Description
The kitchen offers stainless-steel appliances, white cabinetry, a stylish backsplash, generous counter space, and direct access to the backyard. Upstairs you'll find nicely sized bedrooms, including a main suite with a mirrored-door closet and an ensuite bath featuring a tiled shower. The lower level includes a versatile family room and powder room ideal for gatherings, hobbies, or home office use.
The private backyard includes a covered patio, storage shed, and plenty of outdoor space for relaxation or recreation. Conveniently located near the Town Center at Aurora, I-225, Fitzsimons/Anschutz Medical Campus, Highline Park & Trail, and multiple dining, shopping, and transportation options, this home offers easy access to many of Aurora's best amenities.
This property has been home-warranty pre-inspected and includes a free one-year buyer's home warranty, giving added peace of mind. Don't miss this excellent opportunity to own a well-maintained home in a central Aurora location.
Location
State CO
County Arapahoe
Interior
Interior Features Ceiling Fan(s), Entrance Foyer, High Ceilings, High Speed Internet, Primary Suite, Vaulted Ceiling(s)
Heating Forced Air, Solar
Cooling None
Flooring Tile, Wood
Fireplaces Number 1
Fireplaces Type Living Room, Wood Burning
Fireplace Y
Appliance Dishwasher, Disposal, Dryer, Microwave, Oven, Range, Refrigerator, Washer
Laundry In Unit
Exterior
Exterior Feature Fire Pit, Garden, Private Yard, Rain Gutters
Parking Features Concrete
Garage Spaces 1.0
Fence Full
Utilities Available Cable Available, Electricity Available, Internet Access (Wired), Natural Gas Available, Phone Available
Roof Type Composition
Total Parking Spaces 1
Garage Yes
Building
Lot Description Level
Sewer Public Sewer
Water Public
Level or Stories Tri-Level
Structure Type Brick,Wood Siding
Schools
Elementary Schools Sixth Avenue
Middle Schools South
High Schools Aurora Central
School District Adams-Arapahoe 28J
Others
Senior Community No
Ownership Individual
Acceptable Financing Cash, Conventional, FHA, VA Loan
Listing Terms Cash, Conventional, FHA, VA Loan
Special Listing Condition None

6455 S. Yosemite St., Suite 500 Greenwood Village, CO 80111 USA

"My job is to listen carefully, never make assumptions, and deliver flawlessly on all my commitments! "






